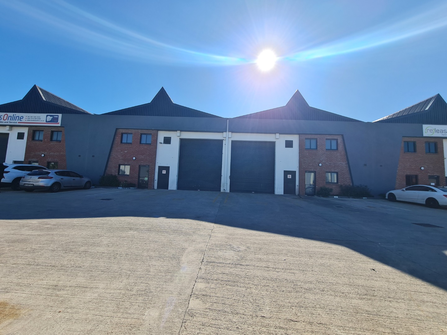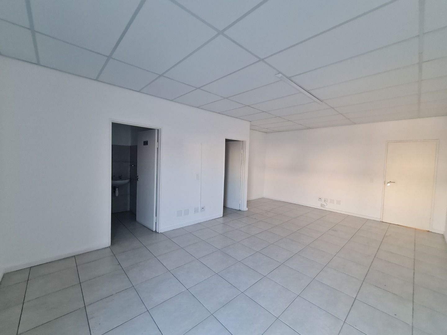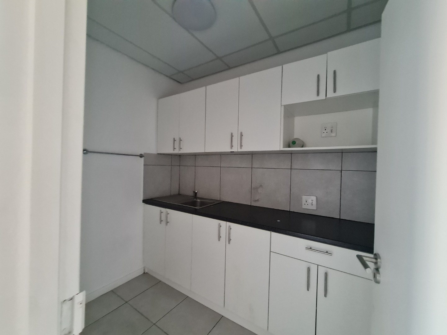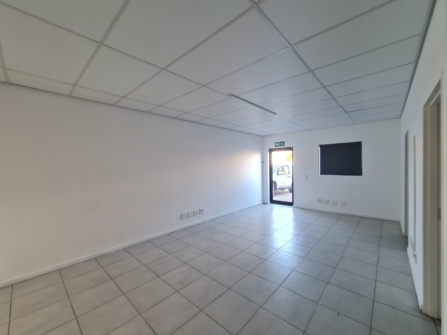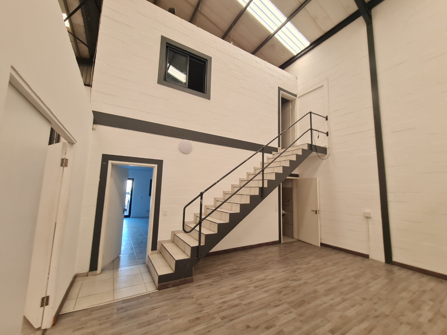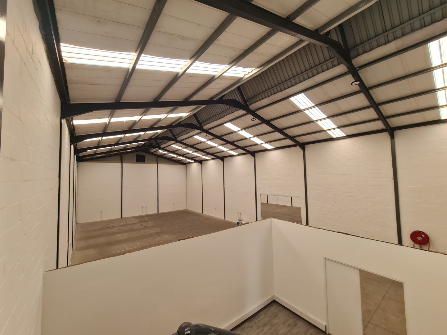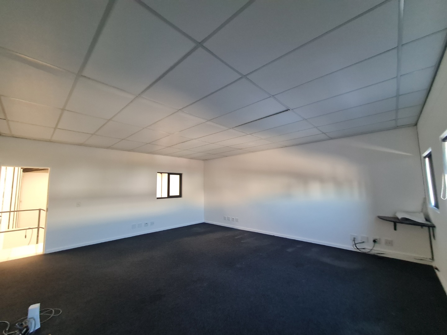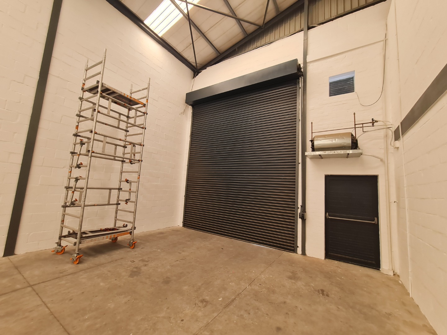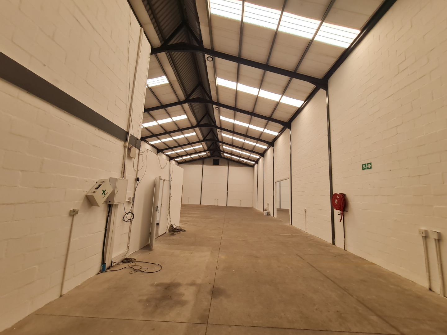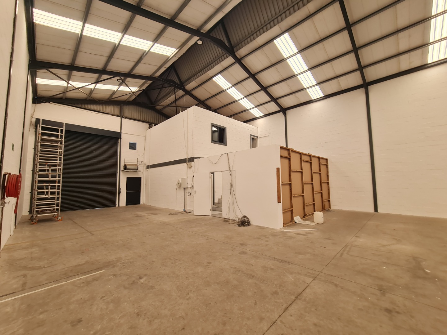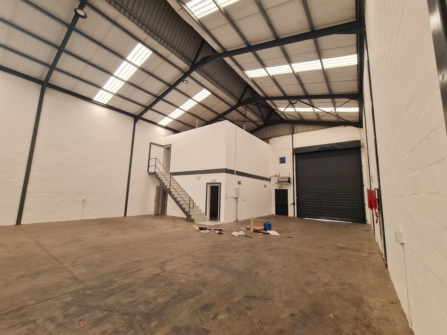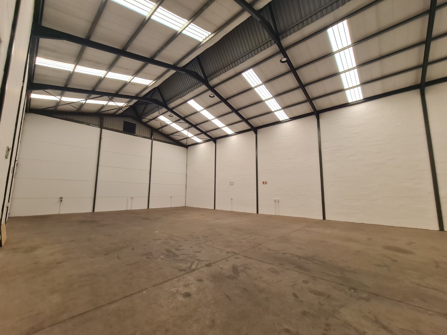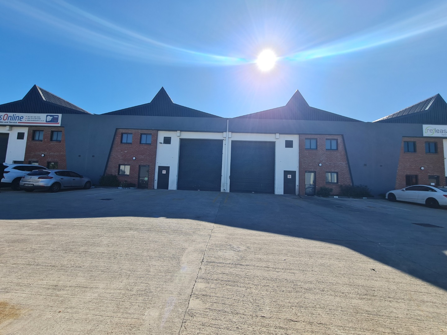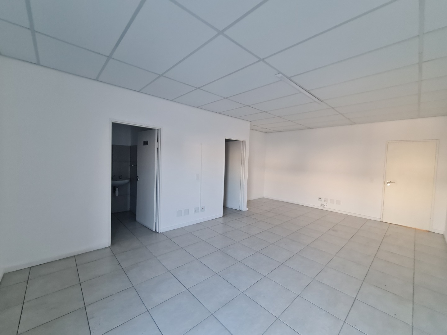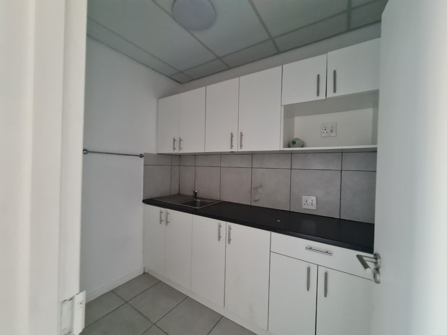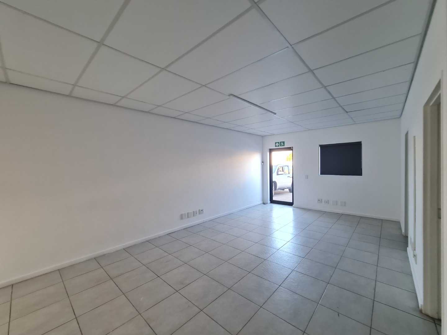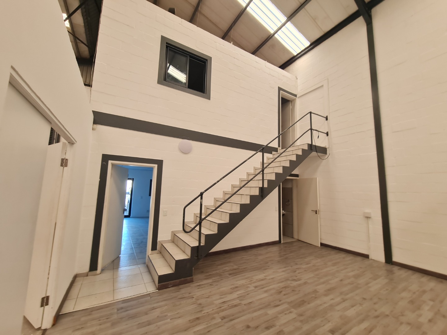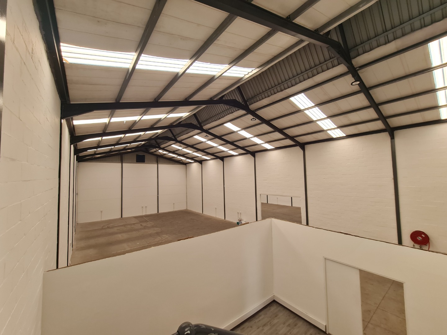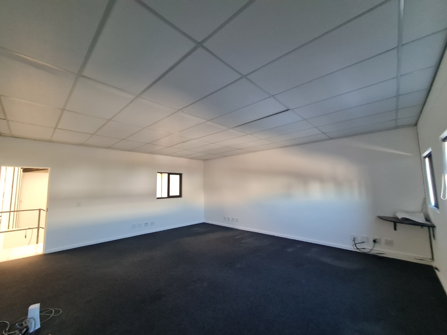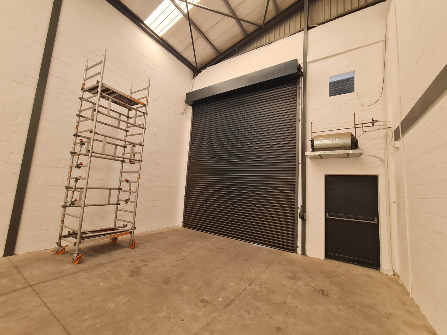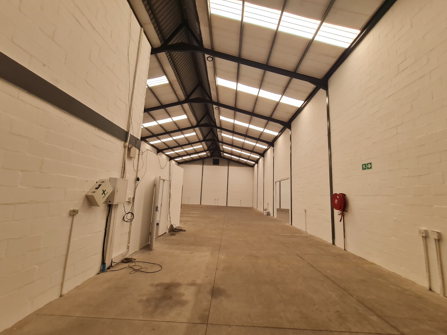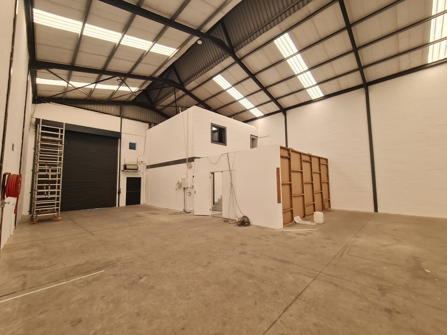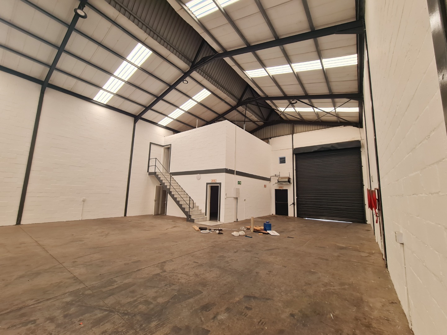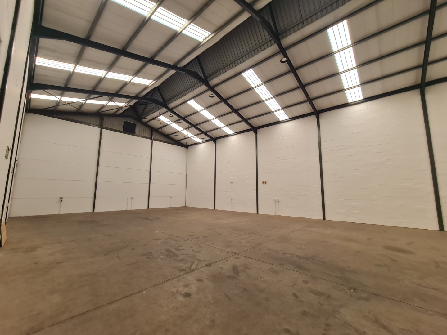- 2
- 420 m2
Monthly Costs
Property description
Set your business up in the fast-growing and modern industrial hub of Rivergate! This 420sqm double-volume warehouse offers the perfect mix of height, power, office space, and accessibility – ideal for storage, distribution, light manufacturing, or a clean and efficient workspace.
Unit Features:
Double-volume open-plan warehouse layout
3-phase electricity with 80 amps power
1 x 4.5m high x 4.2m wide roller shutter door
Multiple office spaces for admin or client-facing operations
Prepaid electricity meter
2 bathrooms and a kitchenette for staff convenience
Building Highlights:
Situated in a secure gated industrial park with 24-hour security
Access for super-link trucks
4 dedicated parking bays included
Easy-to-navigate wide internal roads for truck manoeuvrability
Lease Exclusions:
VAT
Operations Costs
What’s Nearby?
Quick access to the R27 West Coast Road and N7 highway
Close to Montague Gardens, Killarney Gardens, and Parklands
MyCiTi bus routes, taxis and major public transport services nearby
Shopping and services at Checkers Hyper Sandown, Table Bay Mall, and Rivergate Business Park
Surrounded by modern industrial developments and new residential zones – a growing business ecosystem.
Contact us today to schedule a viewing!
Property Details
- 2 Bathrooms
Property Features
Video
| Bathrooms | 2 |
| Floor Area | 420 m2 |

