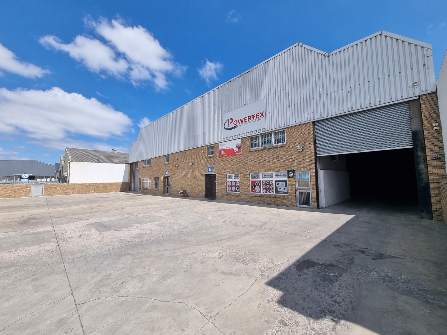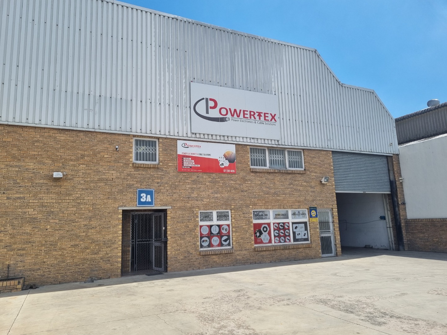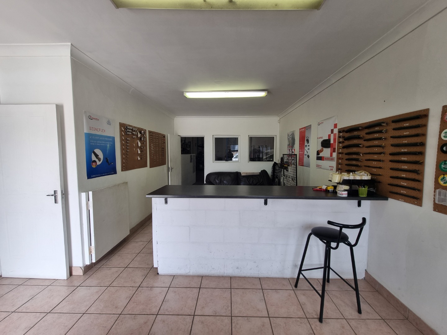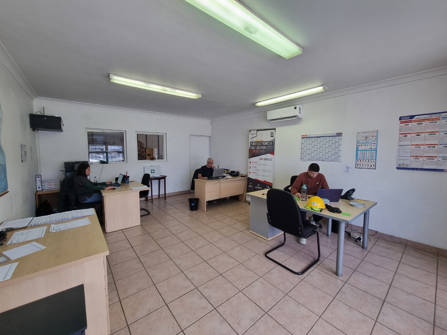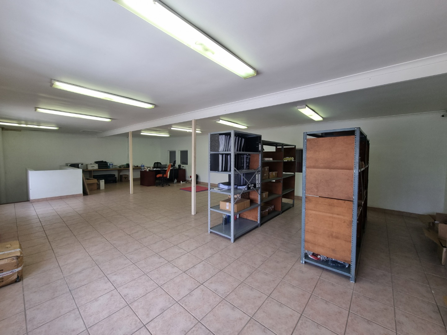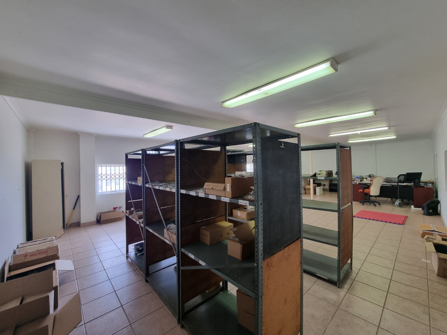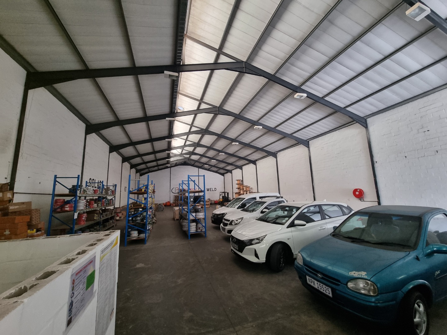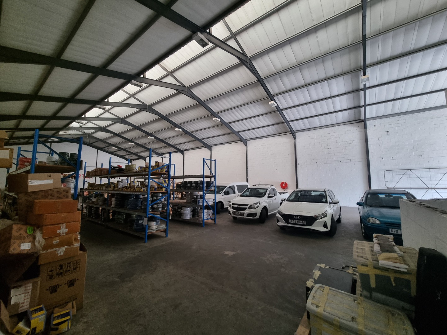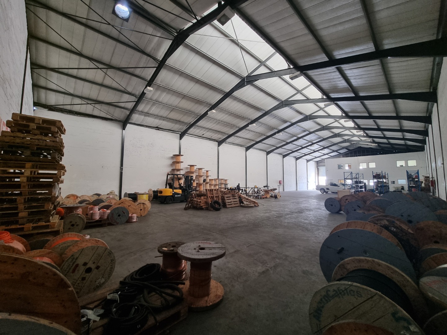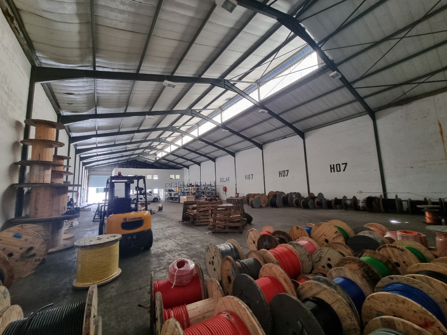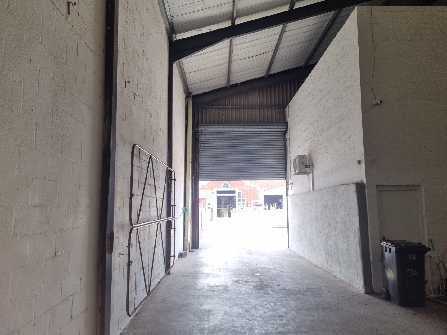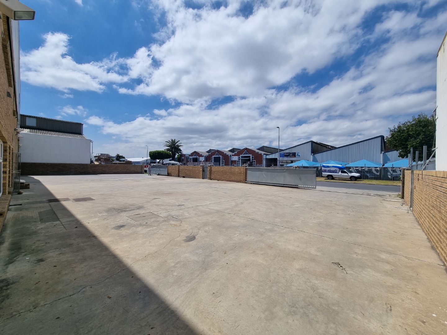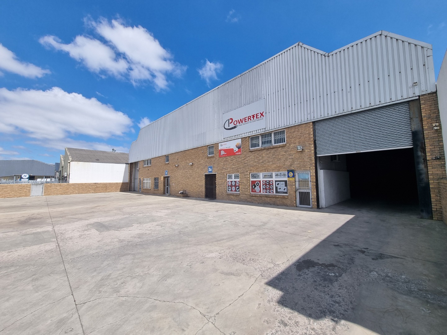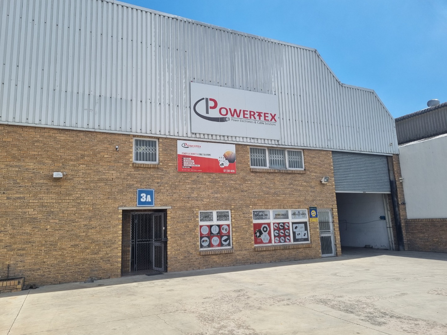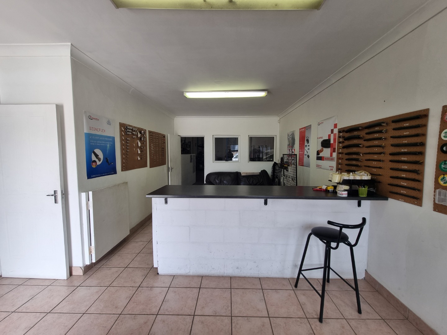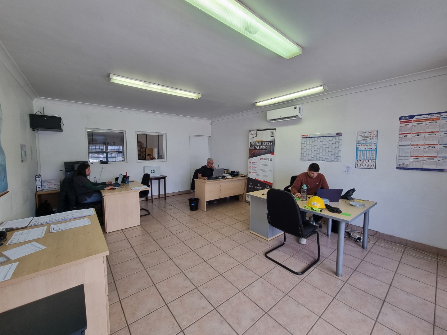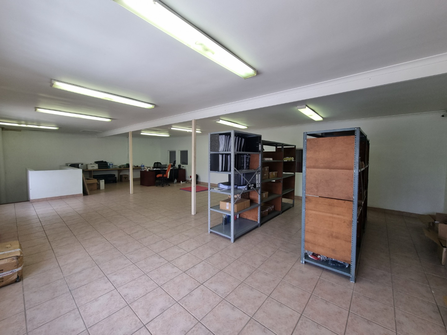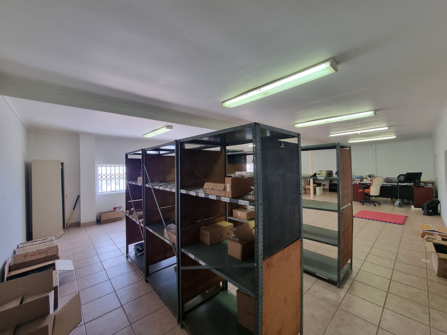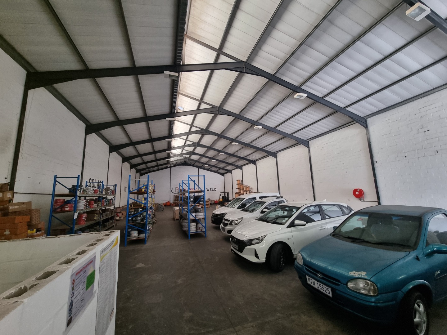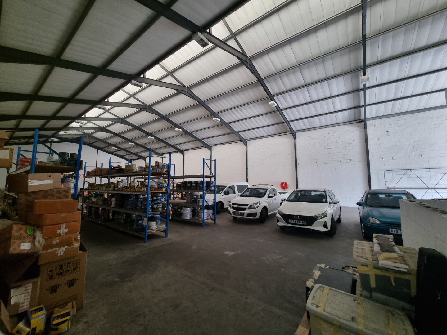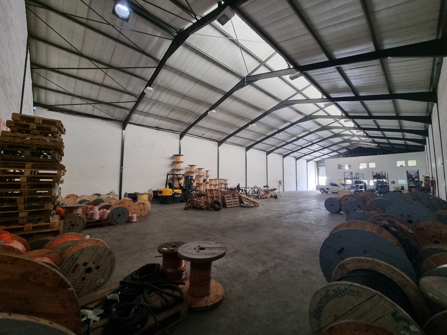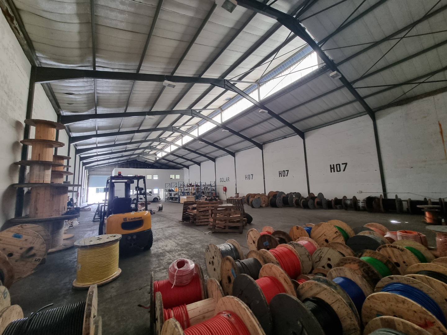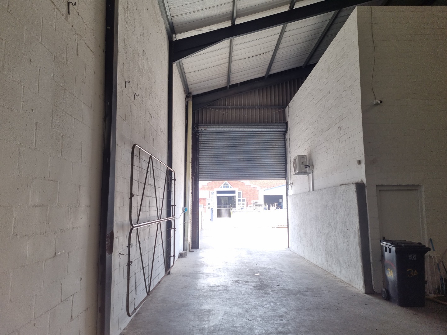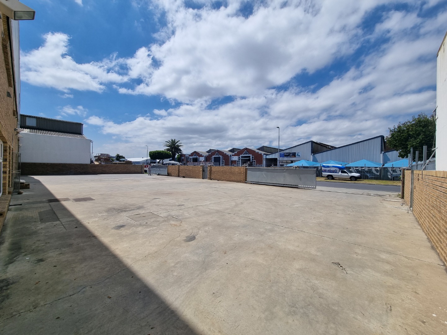- 1
- 850 m2
Monthly Costs
Property description
Positioned in the heart of Montague Gardens, Cape Town’s premier industrial hub, this 850sqm warehouse offers an excellent balance of power, space, and accessibility. An ideal fit for businesses seeking efficiency in a prime logistics location.
Unit Features:
• Total size: 850sqm
• Availability: Immediate
• Warehouse:
o Size: Approx. 670sqm
o Open-plan design with 5.5m height to eaves, and 7.7m height to apex
o 3-phase electricity with 150 amps power
o A roller shutter door of 4.5m height, for smooth loading/unloading
o IBR sheeting roof with natural light panels
o Power-floated concrete warehouse floor
• Office Component:
o Size: Approx. 180sqm
o Reception Area
o An additional open plan office
o A kitchenette
o Ample ablutions
Building Highlights:
• Approx. 200sqm secure yard space with remote-controlled gate
• Truck access for Inter-link trucks
• On-site parking for staff and visitors
• Secure industrial environment, built to support heavy-duty operations
Financial Information (Excl. VAT):
• Monthly Rental: R63,750
• Utilities: Based on consumption
• Fully serviced gross lease
Nearby Amenities and Area Insights:
• Strategically located near the N1, N7, and M5 highways, offering seamless access to Cape Town Harbour, Airport, and the CBD
• Approx. 20 minutes to Cape Town International Airport and the Port of Cape Town
• Public transport easily available via MyCiti bus, Golden Arrow buses, and minibus taxi routes
• Close to Montague Gardens Business Exchange, Century City, Canal Walk Mall, and a wide variety of retail, fuel, and food outlets
• Highly sought-after by logistics, warehousing, and manufacturing companies due to its central position and strong transport links
This unit offers a winning combination of power, space, and location, making it an excellent choice for businesses looking to expand in Montague Gardens.
Contact Us to book Your viewing!
Property Details
- 1 Bathrooms
Property Features
| Bathrooms | 1 |
| Floor Area | 850 m2 |
