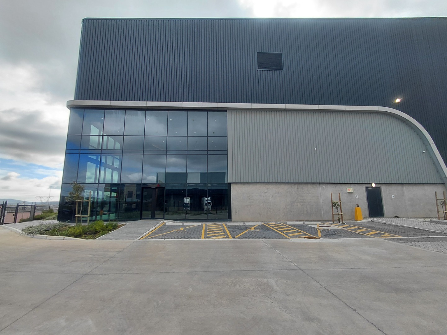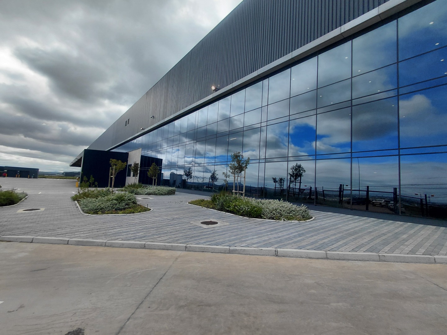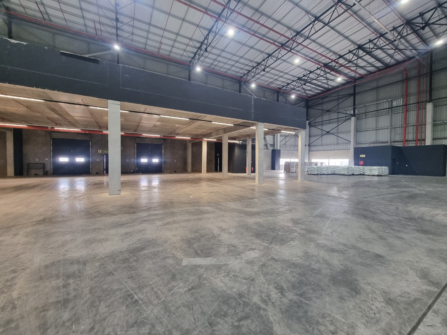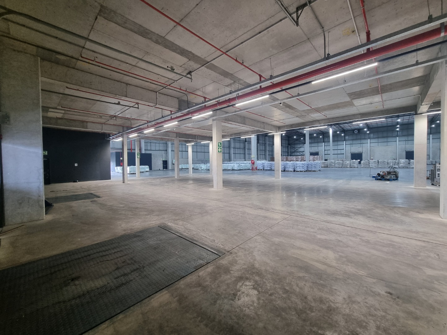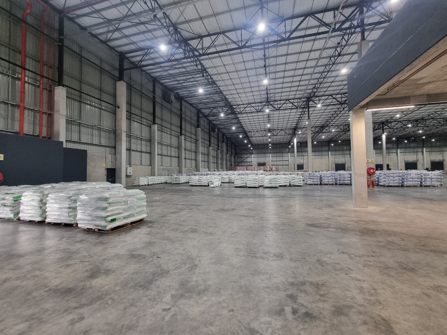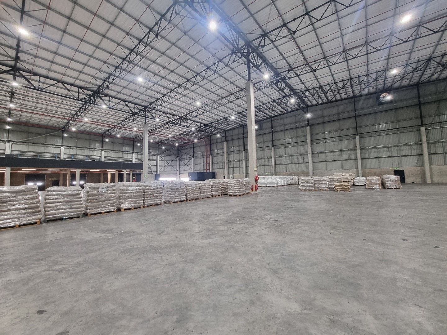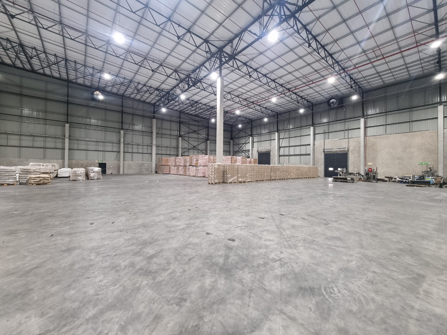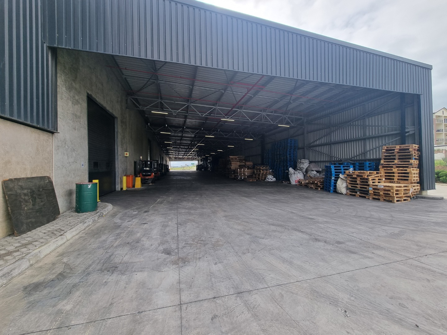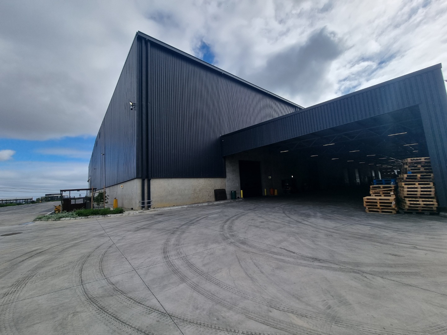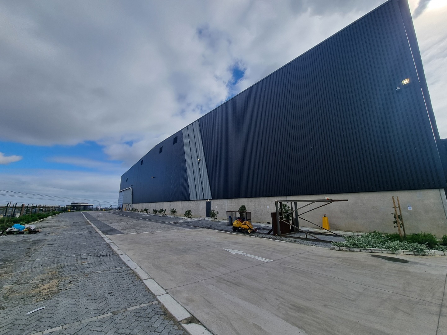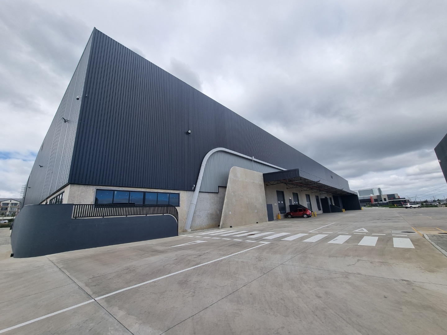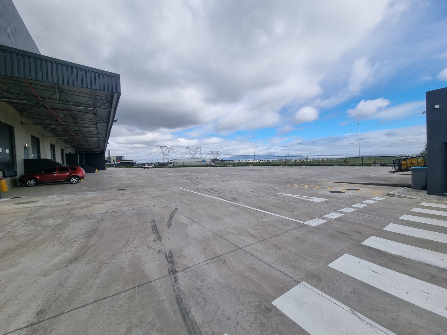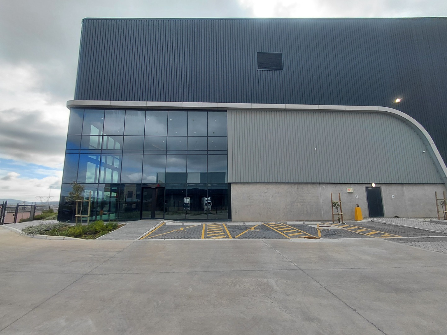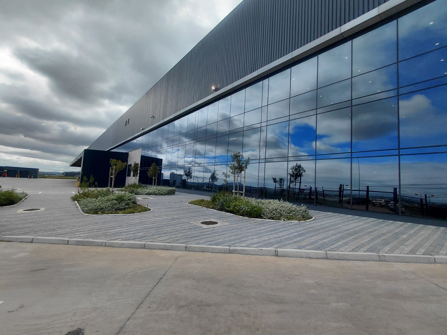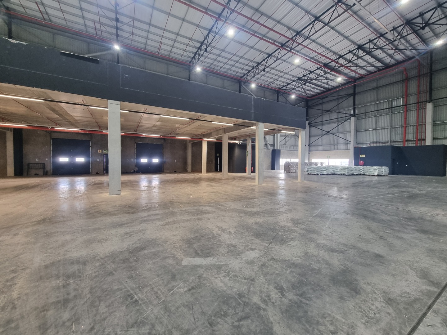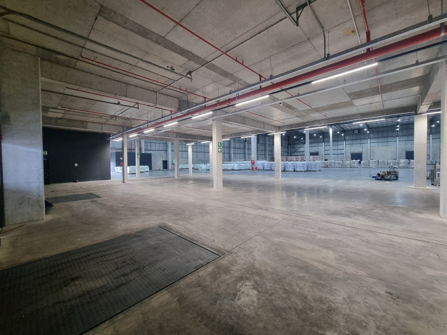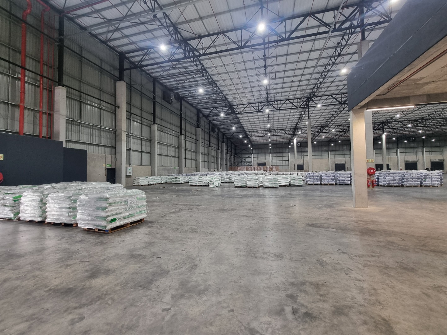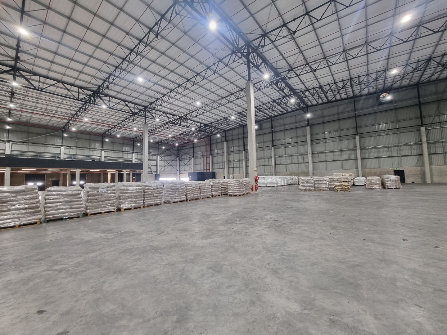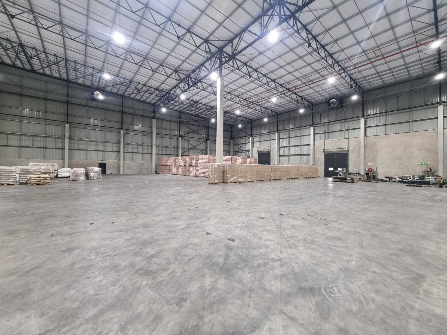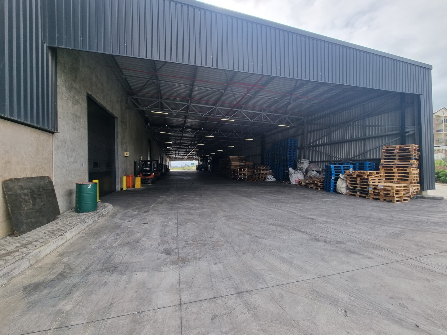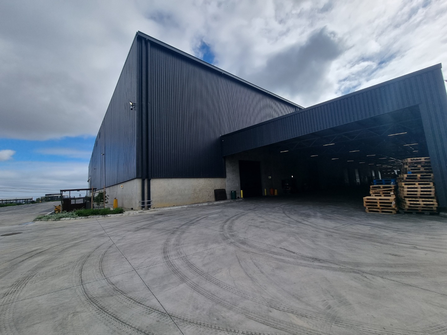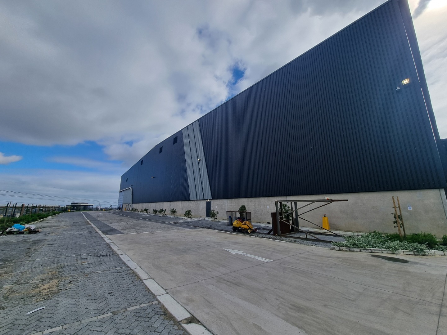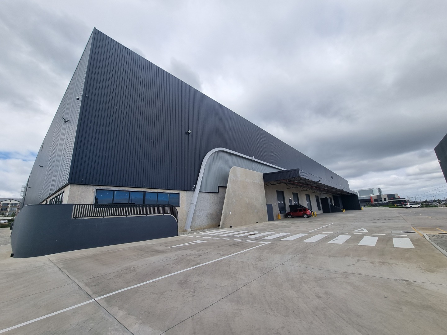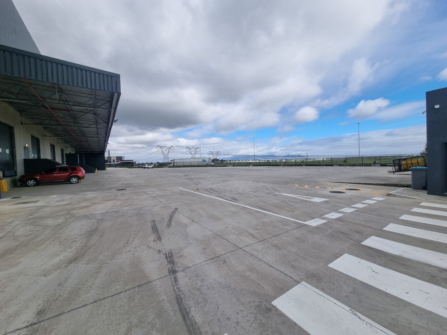- 4 635 m2
Monthly Costs
Property description
Atlantic Hills continues to stand out as one of Cape Town’s premier industrial nodes, offering modern infrastructure, great connectivity, and excellent security. This spacious, high-spec unit is perfectly suited for warehousing, distribution, or light manufacturing.
Unit Features:
Warehouse: 3,853sqm with an impressive 13.5m spring height
Two roller shutter doors, 4.5m high x 4m wide, for efficient access
Two dock levellers, 3.65m high x 3.2m wide at 1.35m loading height, for streamlined logistics
Flooring prepped and ready for racking systems
Office component: 782sqm with air-conditioned spaces, LED lighting, and motion sensors
Multiple executive and administrative offices
Ablutions conveniently placed throughout the building
Building and Site Highlights:
Access-controlled, secure industrial park with 24-hour on-site security
Multiple open and covered parking bays for staff and visitors
Shared yard area of 10,000sqm with separate entrance and exit gates, ideal for smooth truck circulation
Financial Information:
Monthly Rental: R449,595 excl. VAT
Monthly Rates: R48,991.95
Monthly Levies: R18,586.35
Utilities: Based on consumption
Nearby Amenities and Area Insights:
Atlantic Hills offers a central position with:
Direct access to the N7, linking quickly to the N1, R27, Montague Gardens, and Epping
Convenient distance to Cape Town CBD, approx. 20km, Harbour, approx. 22km, and International Airport, approx. 24km
Close to retail hubs such as Canal Walk, Burgundy Square, and Table Bay Mall for shopping and services
Nearby filling stations, truck stops, and logistics providers supporting transport operations
This modern, well-equipped facility offers the perfect combination of space, security, and accessibility, ready for immediate occupation to take your operations to the next level.
Call us to book your viewing!
Property Details
Property Features
Video
| Floor Area | 4 635 m2 |
