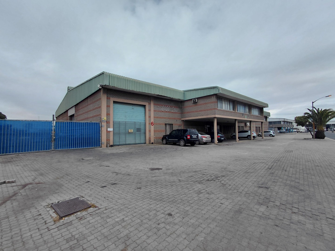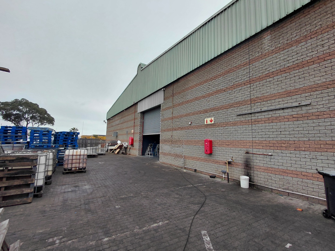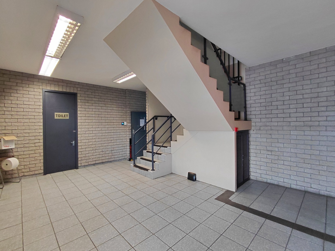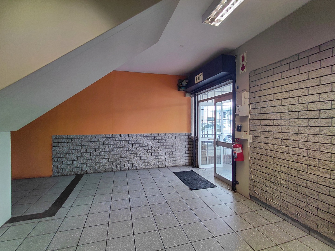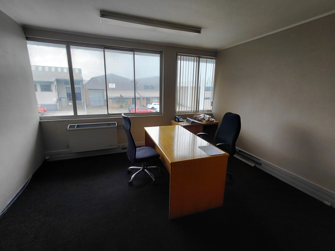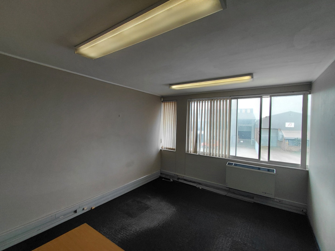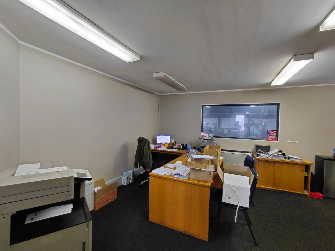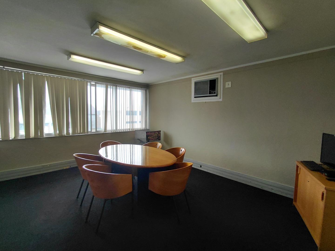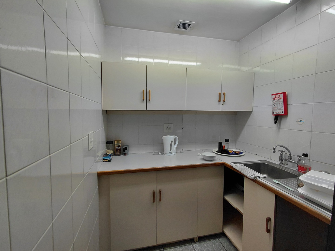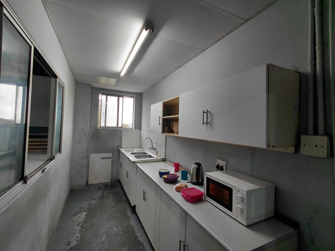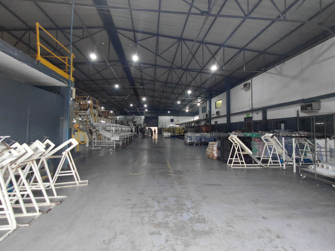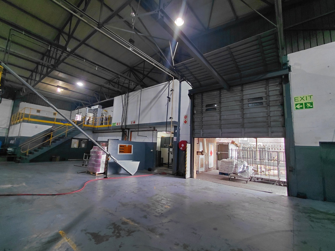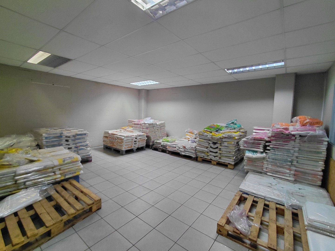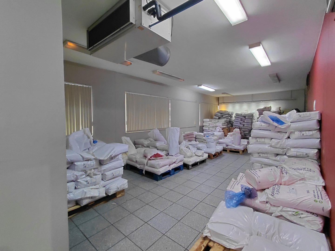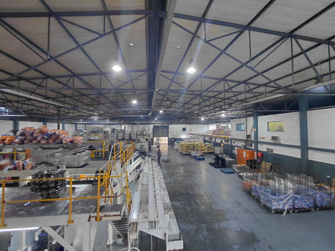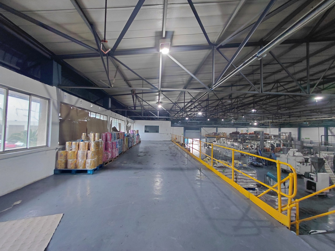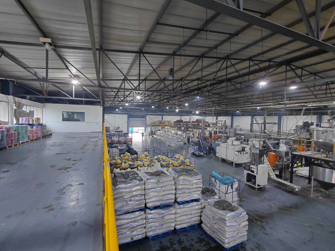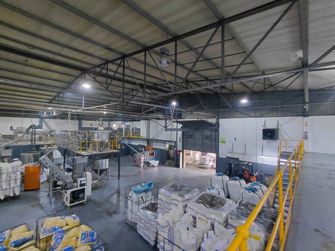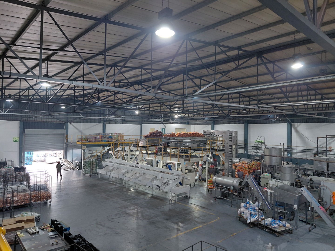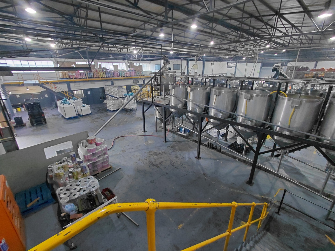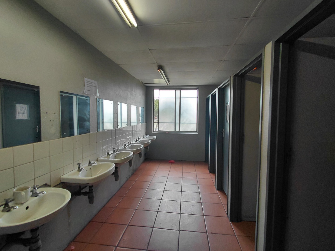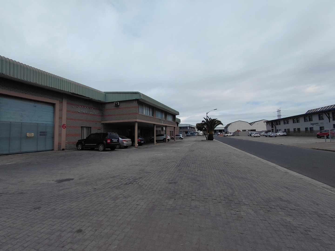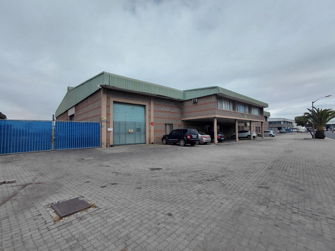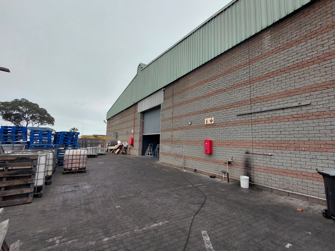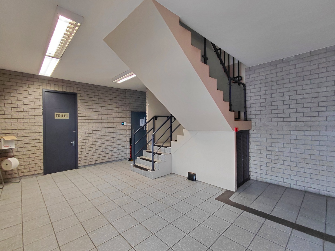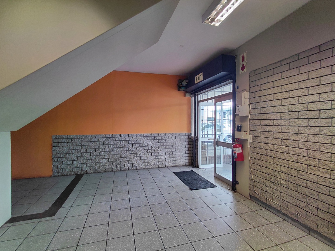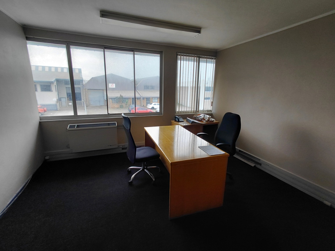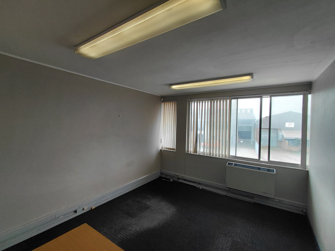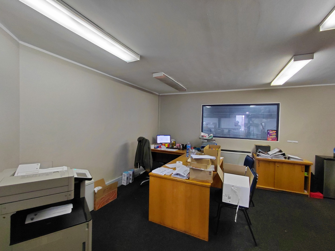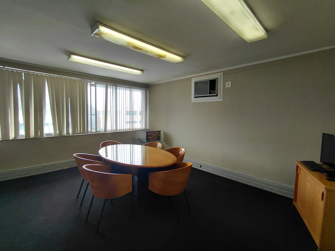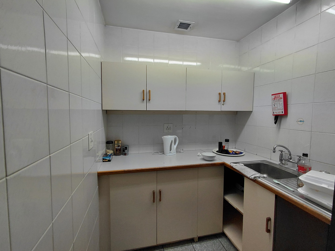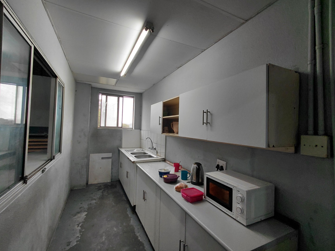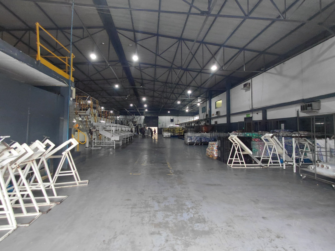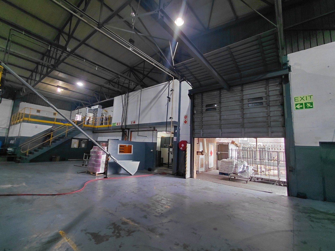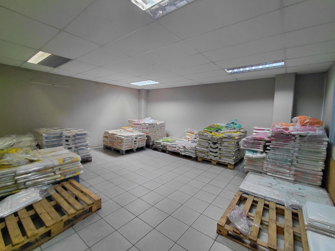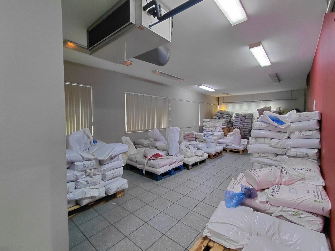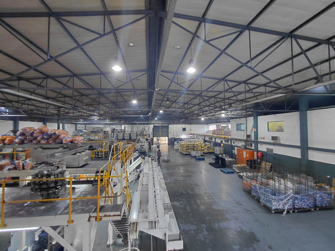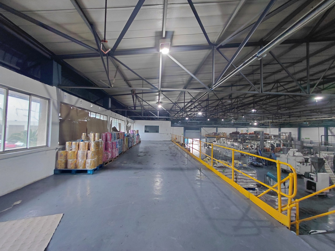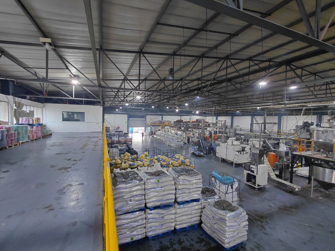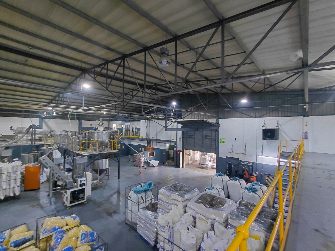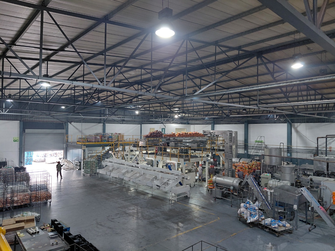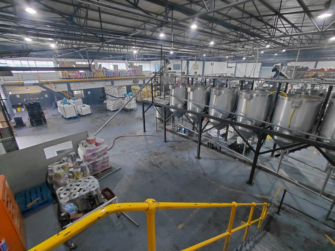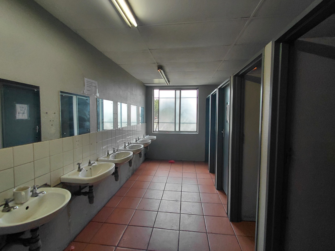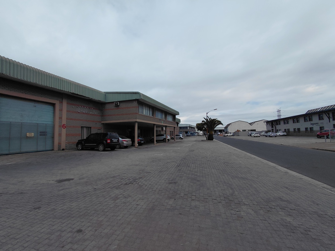- 5
- 2 443 m2
Monthly Costs
Property description
Set your business up in W P Park, a sought-after industrial hub just off the N1 and N7, offering excellent connectivity to Cape Town’s major arterial routes. This warehouse combines space, power, and accessibility to meet the needs of logistics, distribution, and manufacturing operations.
Unit Features:
Available: February 2026
Total size: 2,443sqm
Warehouse:
Open-plan layout with 6m height to eaves
3 x 5m high roller shutter doors for easy access
3-phase electricity with 600 amps power
Insulated roofing with natural light
Mezzanine level for additional storage or workspace
Office Component:
4 private offices and a boardroom
Multiple storerooms
2 kitchenettes
Ample staff ablutions
Building Highlights:
2 enclosed yard spaces for storage or parking
Truck access for super-link trucks
Financial Information:
Lease: Triple Net
Monthly Rental: R183,225 excl. VAT
Monthly Operations Costs: R18,322.50
Utilities: Based on consumption
Nearby Amenities and Area Insights:
Direct access to the N1, N7, and M5 highways for efficient distribution across Cape Town and beyond
±15 minutes to Cape Town International Airport and the Cape Town CBD
Public transport readily available via Metrorail, Golden Arrow buses, and taxi routes
Close to Canal Walk Shopping Centre, N1 City Mall, and industrial support services such as motor spares, fuel stations, and engineering suppliers
Popular with logistics, warehousing, and light manufacturing companies due to its strategic location
This warehouse in W P Park offers the perfect balance of high-power capacity, ample yard space, and excellent accessibility, making it an ideal choice for businesses looking to scale.
Property Details
- 5 Bathrooms
Property Features
Video
| Bathrooms | 5 |
| Floor Area | 2 443 m2 |
