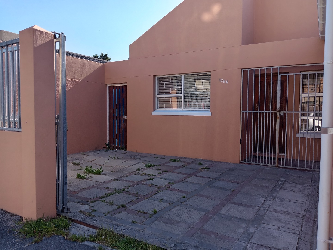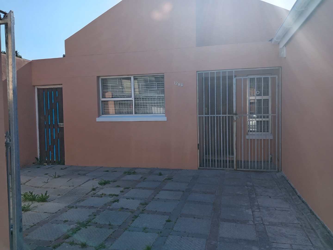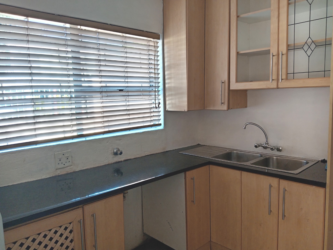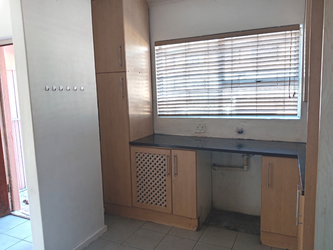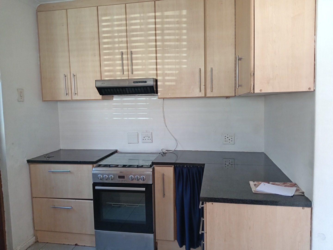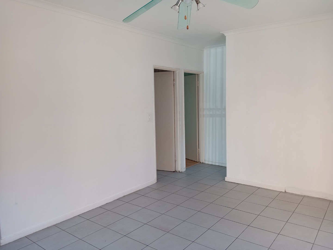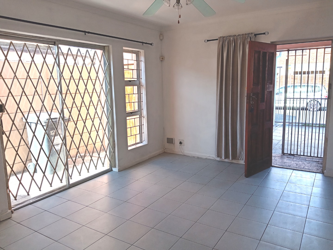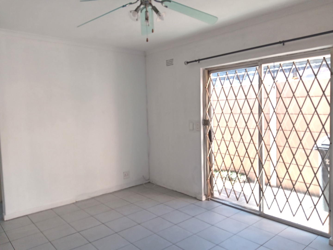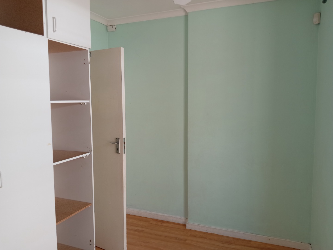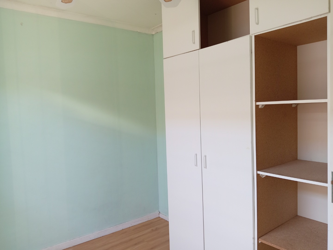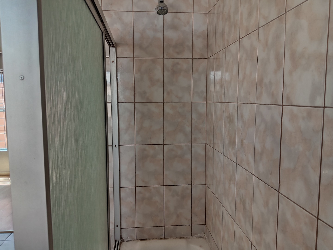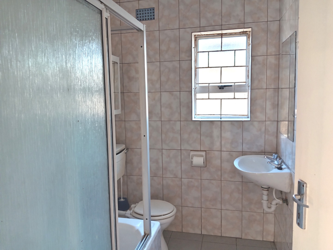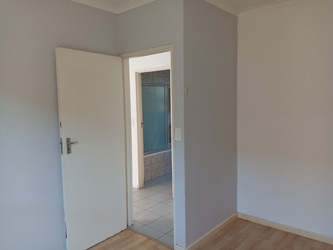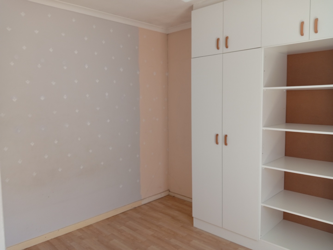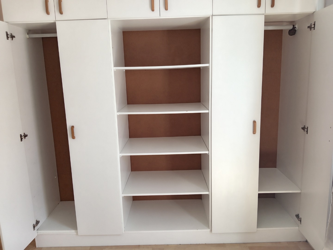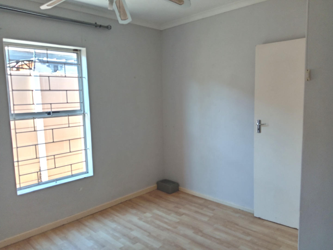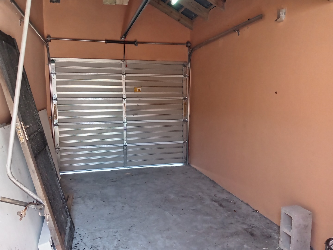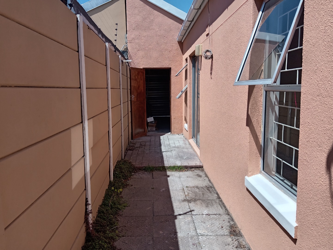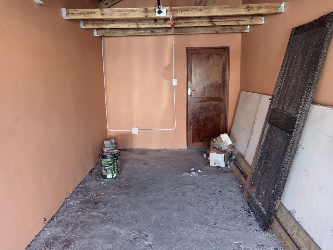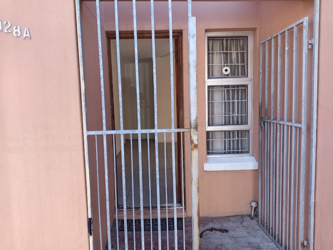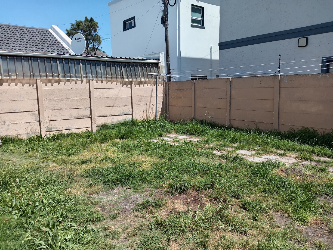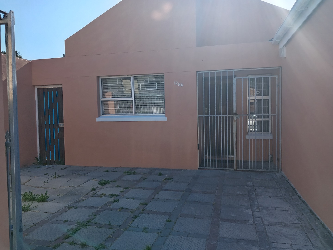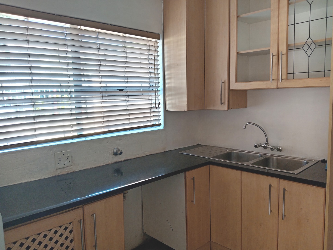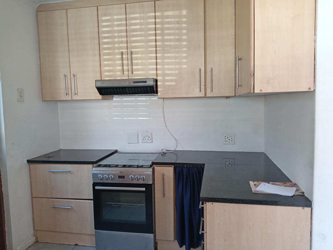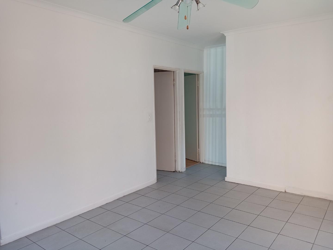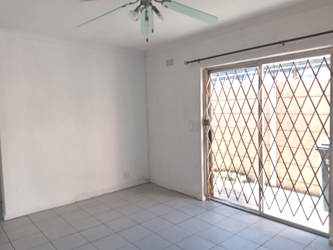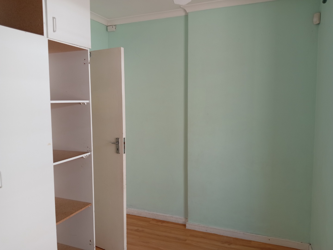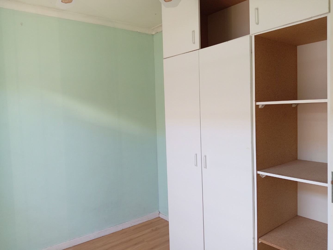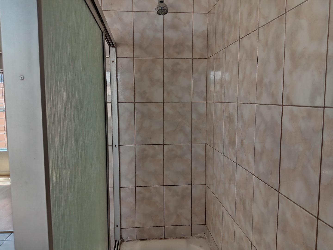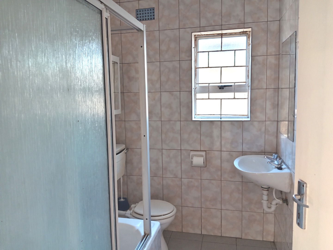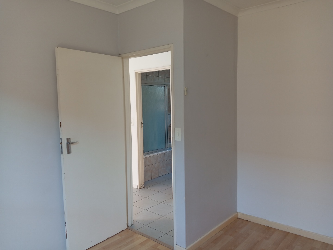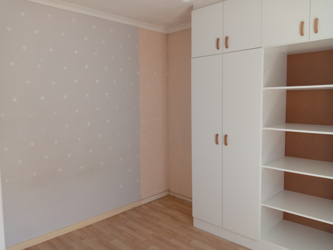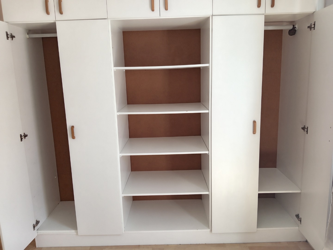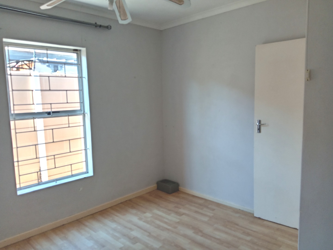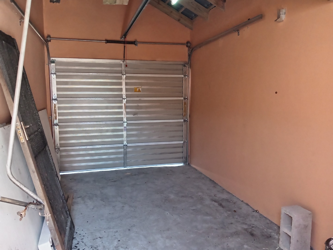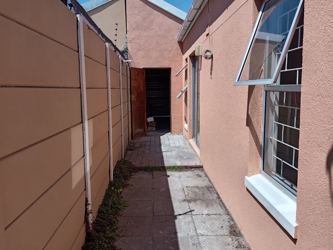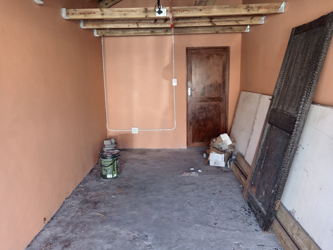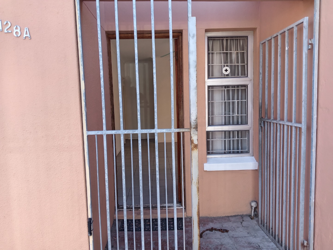- 2
- 1
- 1
- 191 m2
Monthly Costs
Property description
Discover this inviting two-bedroom, one-bathroom residential rental property located in the established suburban area of Rondebosch East, Cape Town. Designed for practical living, this home features a comfortable lounge and a functional kitchen, providing essential spaces for daily life.
The well-appointed kitchen is equipped with light wooden cabinetry, contrasting dark countertops, a double stainless steel sink, and a built-in stove with an extractor fan, catering to your culinary needs. Natural light floods the space through a large window fitted with blinds.
Externally, the property presents a low-maintenance lifestyle with a fully paved front yard, ideal for off-street parking or a private outdoor area. A single garage and an additional parking space provide ample vehicle accommodation. Security is a key feature, with robust security gates on the main entrance and windows, complemented by burglar bars and an access gate, ensuring peace of mind for residents.
Rondebosch East is a desirable suburban neighbourhood in Cape Town, known for its convenient location and community atmosphere. It offers easy access to local amenities, schools, and transport routes, making it a practical choice for those seeking a well-connected living environment.
Key Features:
* Two Bedrooms
* One Bathroom
* One Lounge
* Functional Kitchen with Built-in Stove
* Single Garage & Additional Parking
* Paved Front Yard
* Security Gates & Burglar Bars
* Access Gate
* Tiled Flooring Throughout
* Sliding Doors
* Prepaid electricity
Financials
R12 000 - Deposit
R18 000 - Month and half
R1 500 - Drawing up of the lease agreement
R200 - Rental application
Property Details
- 2 Bedrooms
- 1 Bathrooms
- 1 Garages
- 1 Lounges
Property Features
- Access Gate
- Kitchen
- Paving
| Bedrooms | 2 |
| Bathrooms | 1 |
| Garages | 1 |
| Erf Size | 191 m2 |
