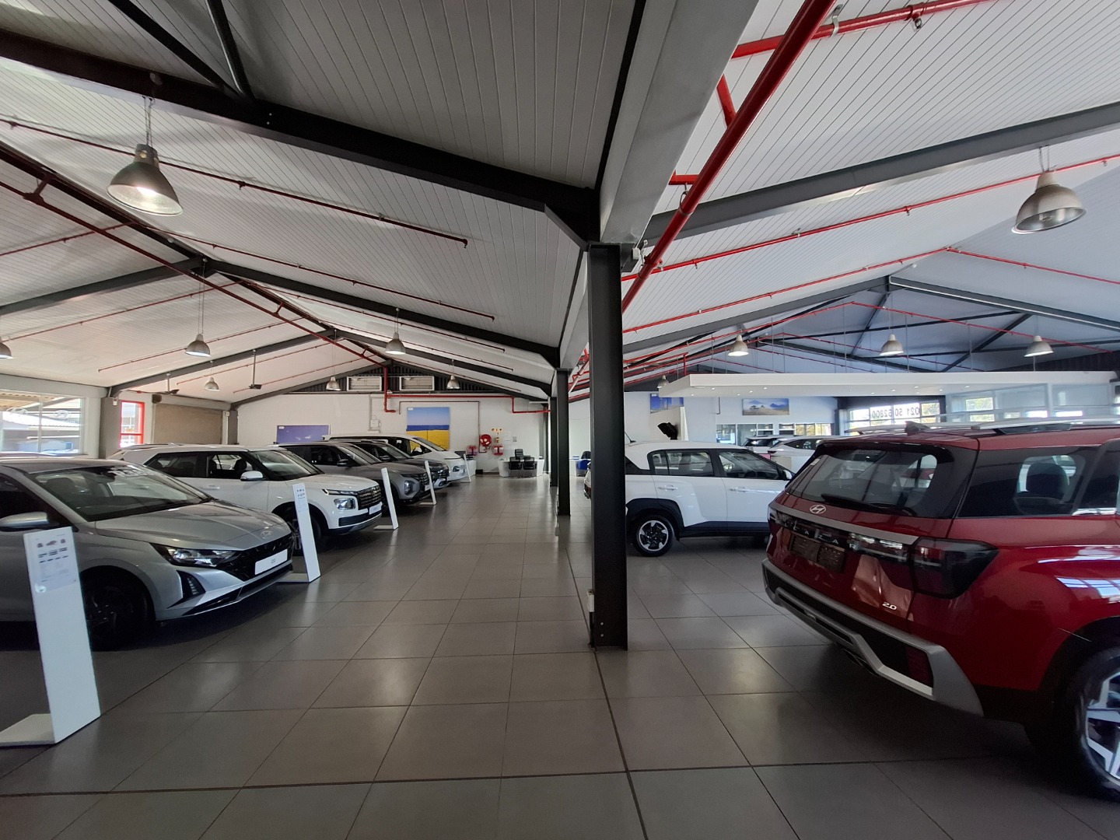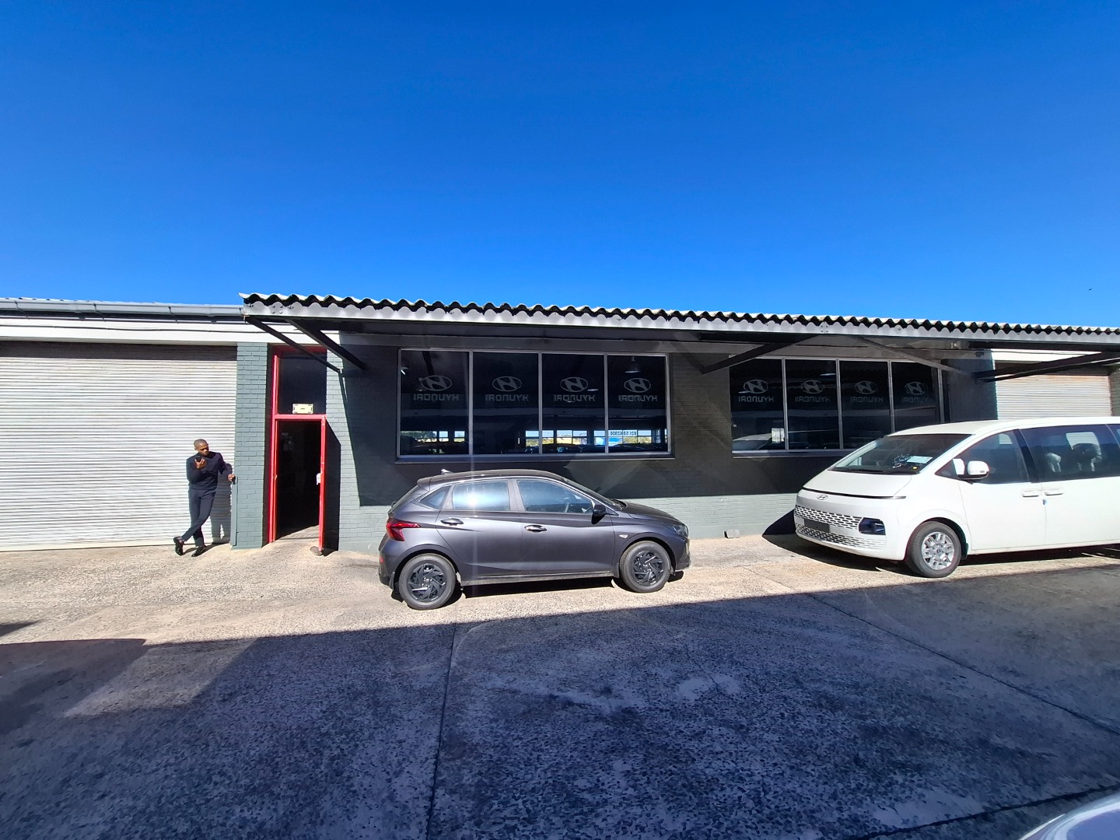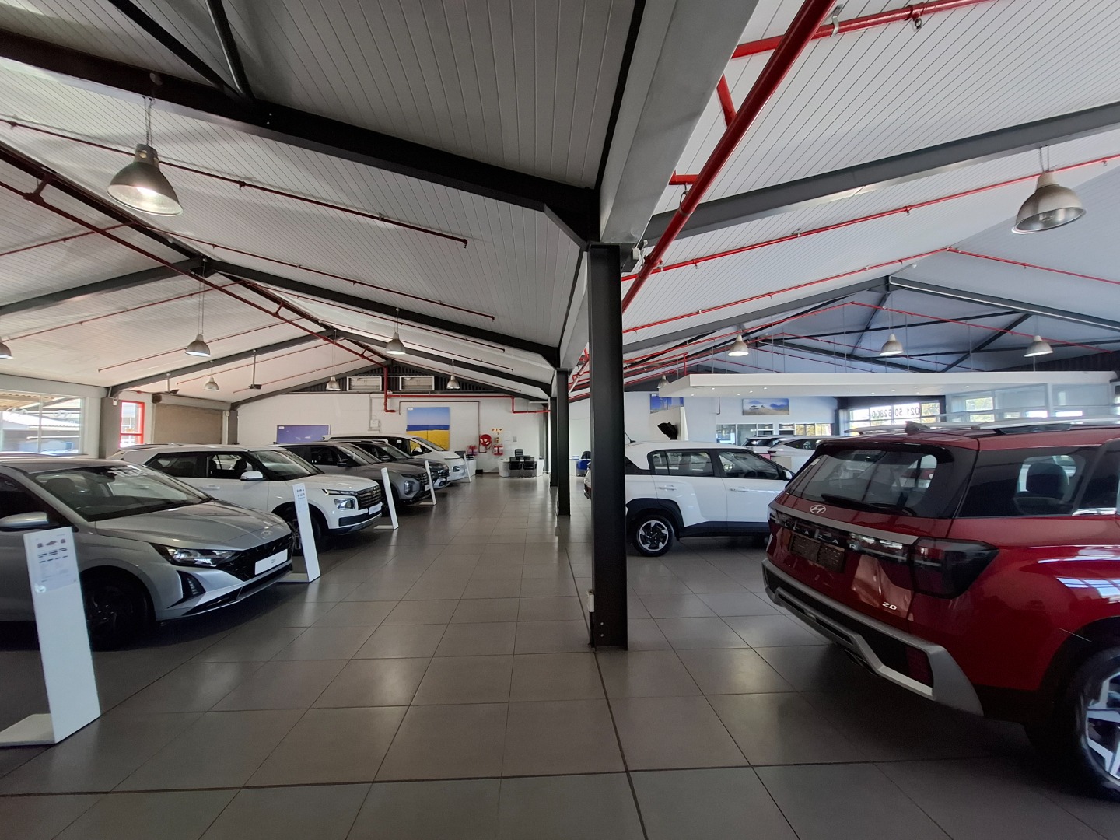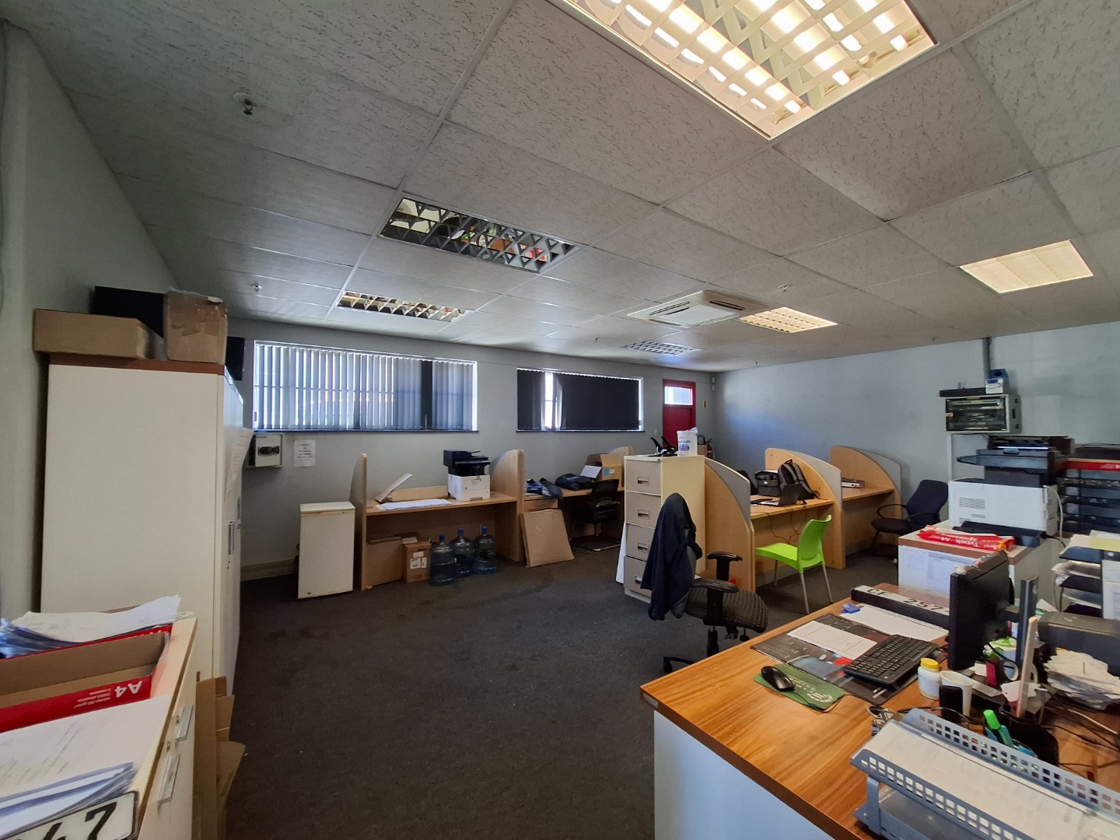- 3
- 1 903 m2
Monthly Costs
Property description
Paarden Eiland is one of Cape Town’s most sought-after industrial and commercial zones, just minutes from the CBD and harbour. Known for its central location, excellent transport links, and high visibility along major roads, it’s a prime area for businesses looking to mix office, showroom, and light industrial use.
Unit Features:
Large open-plan showroom of 997.64sqm with wide window frontage
905.43sqm Office component including a reception, and multiple offices
Kitchenette, and 3 bathrooms
Roller shutter door and yard space of 988.17sqm
3-phase electricity
Truck access for small delivery vehicles
Dedicated parking
Building Features:
Sprinkler system installed
Secure and accessible from main road frontage
Lease Exclusions:
VAT
Amenities and Area Highlights:
Located on prominent Paarden Eiland Road with excellent visibility and signage opportunity
Easy access to the N1, N7, Marine Drive, and Cape Town CBD
Popular among wholesalers, distributors, and showrooms due to its central location and mixed-use flexibility
Close to the harbour, MyCiTi bus routes, and nearby service hubs like car dealerships, hardware stores, and suppliers
This space offers the perfect blend of retail visibility, office functionality, and light industrial capability — ideal for a business that needs it all under one roof. Contact us today to schedule your viewing!
Property Details
- 3 Bathrooms
Property Features
Video
| Bathrooms | 3 |
| Floor Area | 1 903 m2 |

































