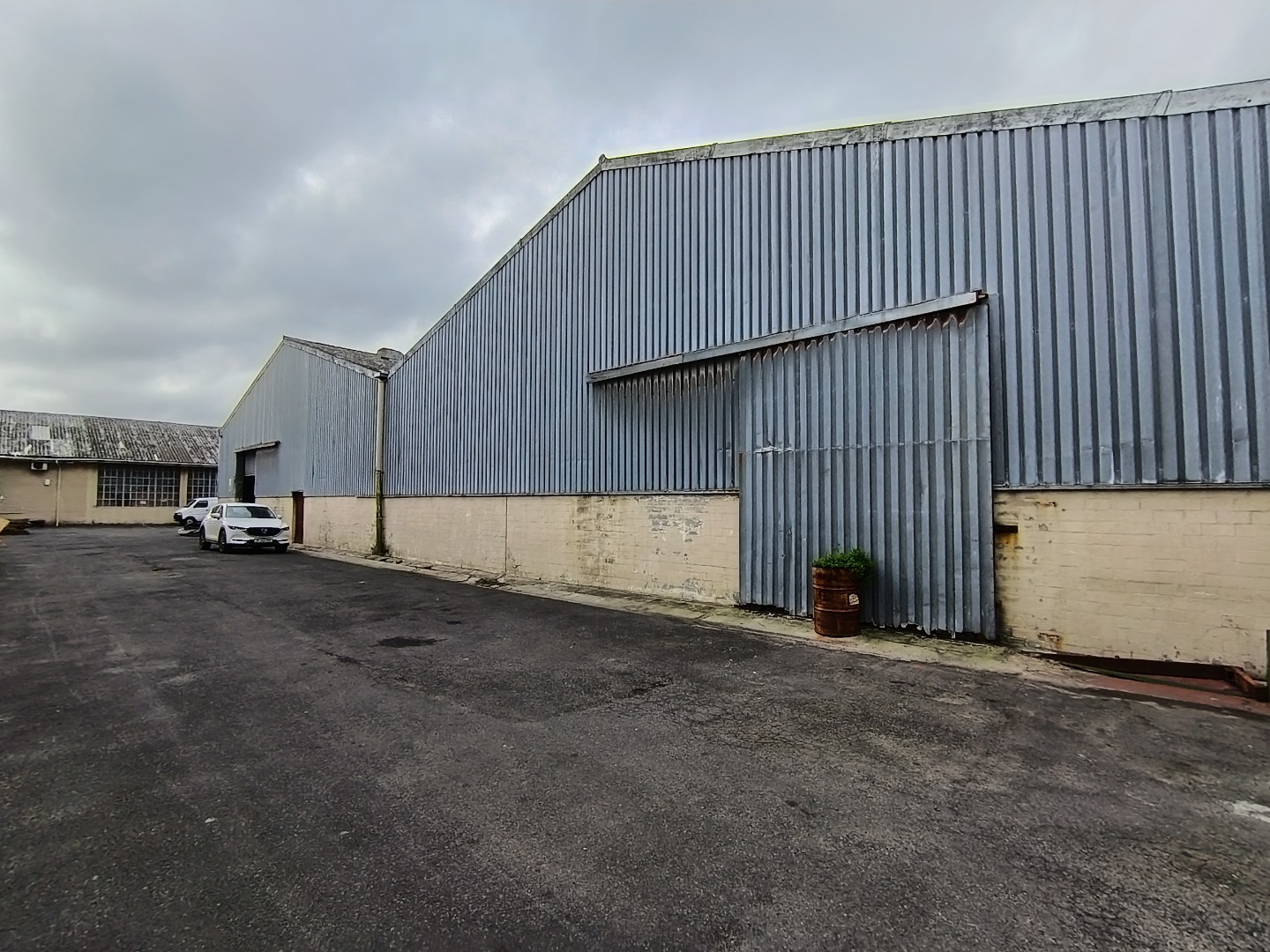- 10 719 m2
Monthly Costs
Property description
Position your business in Epping Industrial, one of Cape Town’s most sought-after hubs for logistics, warehousing, and manufacturing. This 10,719sqm unit offers ample size, reinforced flooring, and 3-phase electricity, making it the ideal combination for high-volume operations.
Unit Features:
- Gross Lettable Area: 10,719sqm
- Wrap around 2,700sqm yard
- Availability: Immediately
- Warehouse:
- Total warehouse size: 9643sqm
- Approx. 5 Warehouses with mostly open-plan layouts
- 3-phase electricity
- Multiple roller shutter doors for smooth loading/unloading
- Reinforced concrete flooring designed for heavy-duty operations
- Abundant natural light
- Office Component:
- Total office size: 1,076sqm
- An office block with x2 floors
- Multiple Private office spaces
- Multiple boardroom spaces
- Multiple Kitchenettes
- Ample ablutions
Building Highlights:
- Stand-alone building
- Guardhouse at entrance of property
- Truck access for super-link trucks
- Built to support heavy-duty operations
Financial Information (Excl. VAT):
- Monthly Rental: R621,702
- Monthly Rates: TBA
- Monthly Operations Costs: TBA
- Utilities: Based on consumption
Nearby Amenities and Area Insights:
- Excellent connectivity to the N1, N2, and M7 highways
- Approx. 15 minutes to Cape Town Harbour and Cape Town
International Airport - Well-served by Metrorail, Golden Arrow buses, and taxi routes
for staff commuting - Close to N1 City Mall, Grand West Casino, fuel stations, and
industrial suppliers - Established hub, home to leading logistics, distribution, and
manufacturing companies
This warehouse in Epping Industrial
offers the power, infrastructure, and truck space needed for businesses looking to thrive in one of Cape Town’s premier industrial nodes.
Contact Us to book Your viewing!
Property Details
Property Features
| Floor Area | 10 719 m2 |



































































