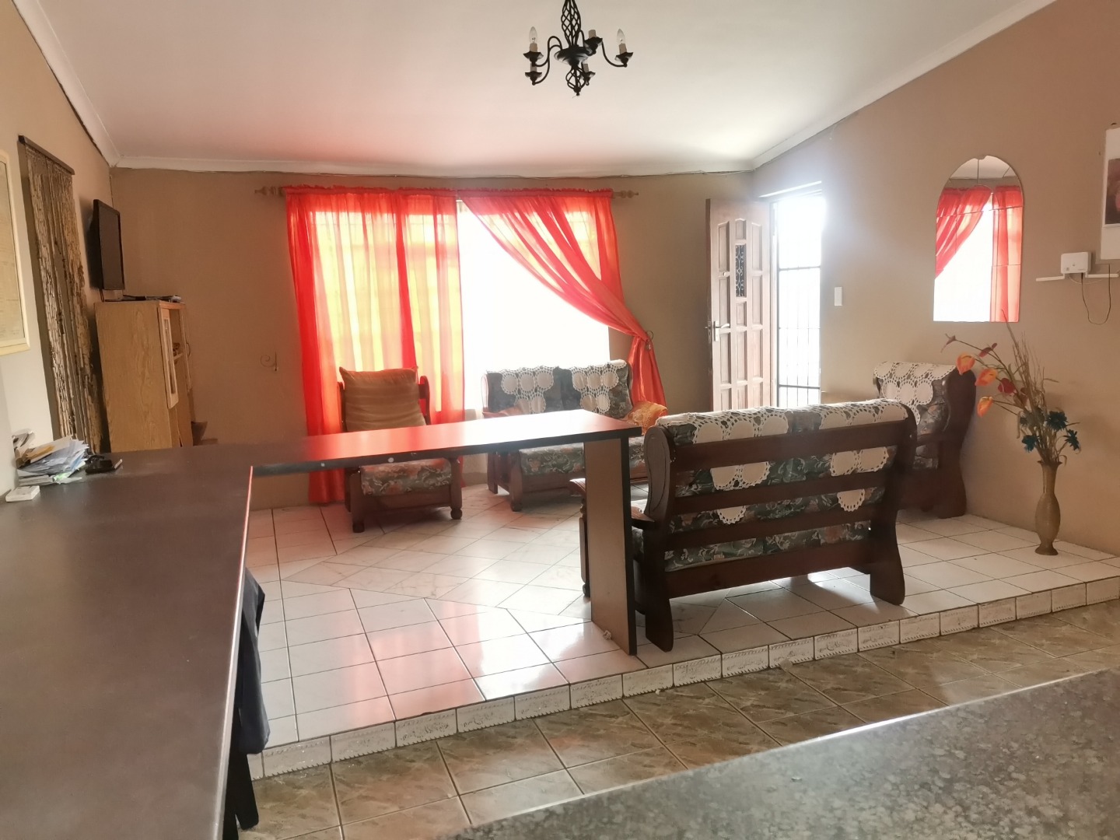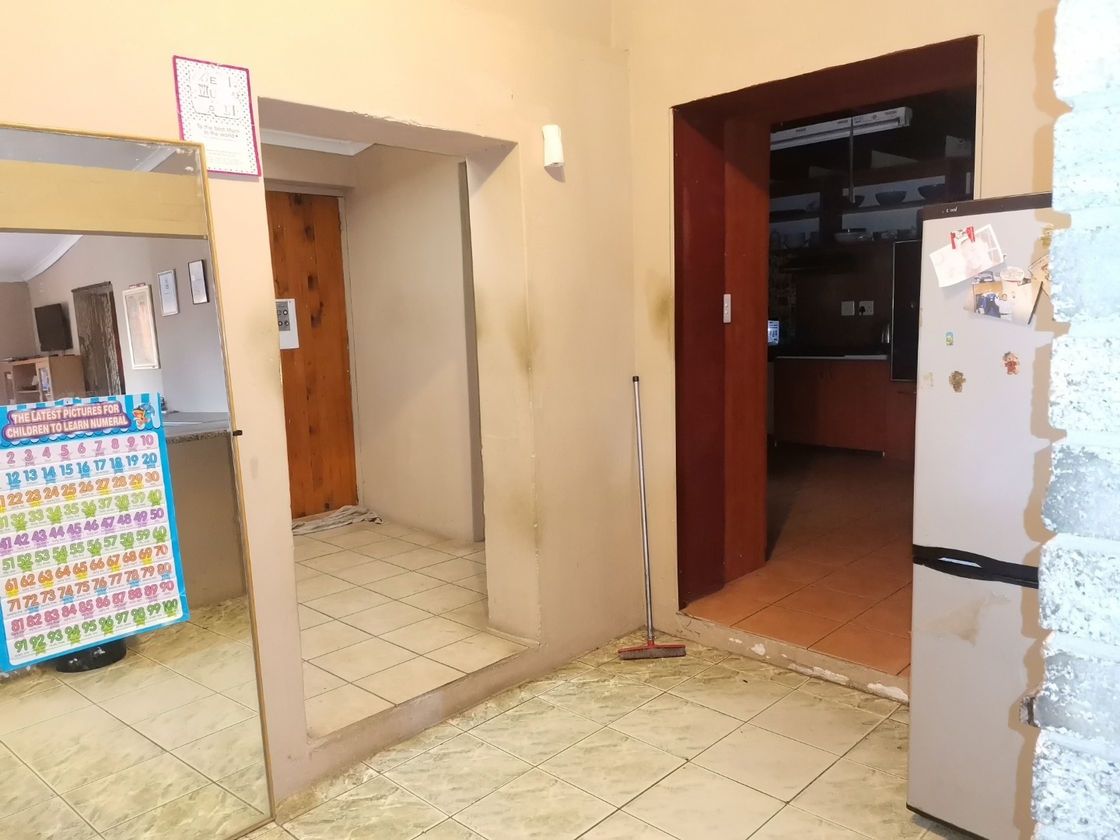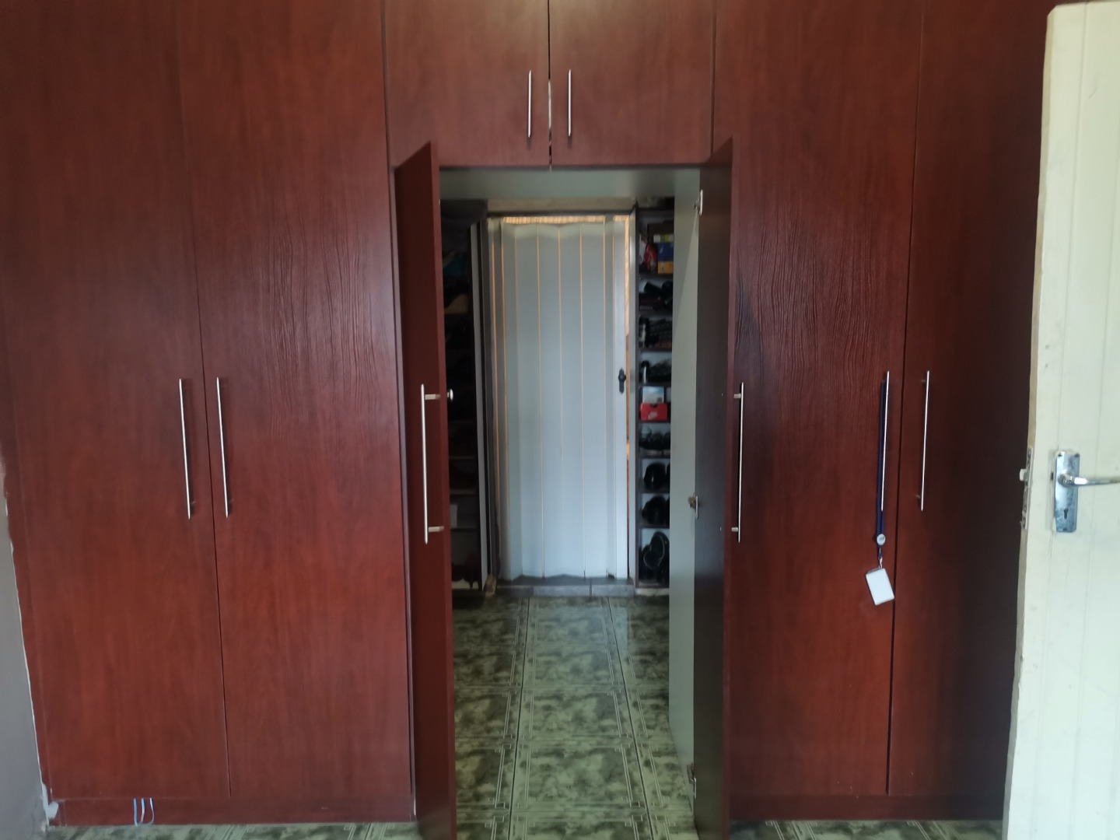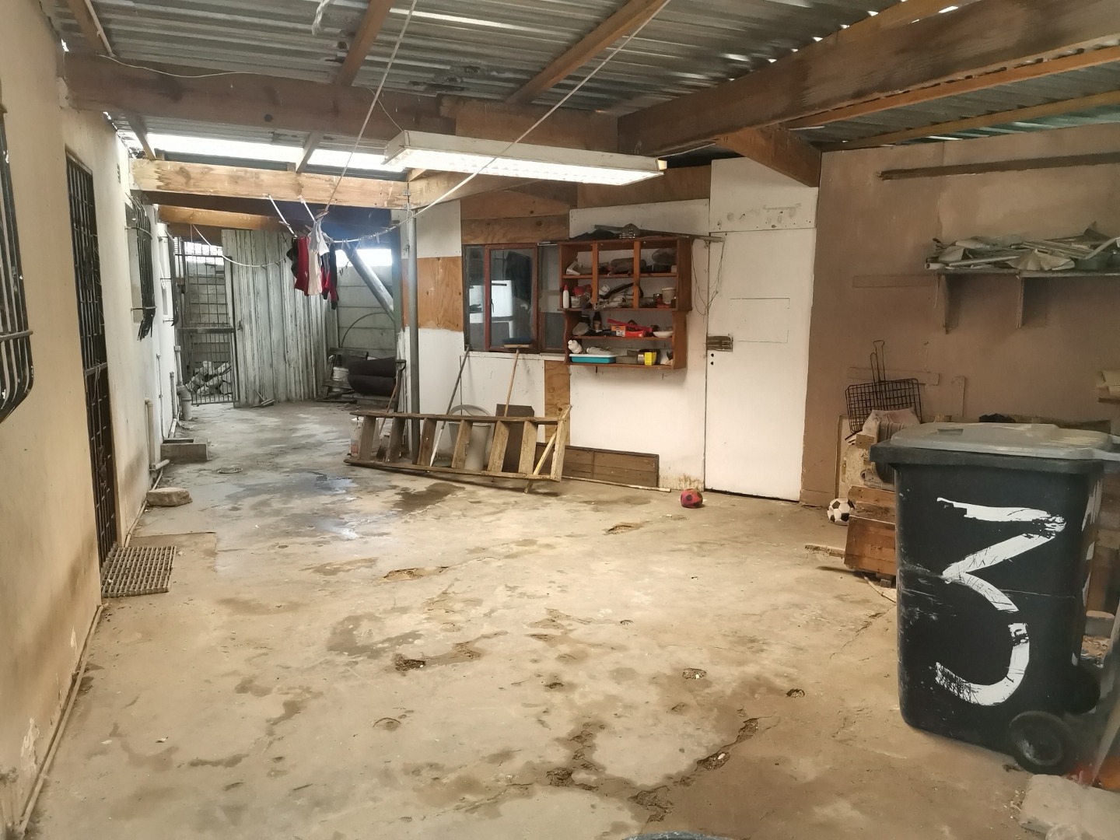- 3
- 1.5
- 1
- 212 m2
- 302 m2
Monthly Costs
Monthly Bond Repayment ZAR .
Calculated over years at % with no deposit. Change Assumptions
Affordability Calculator | Bond Costs Calculator | Bond Repayment Calculator | Apply for a Bond- Bond Calculator
- Affordability Calculator
- Bond Costs Calculator
- Bond Repayment Calculator
- Apply for a Bond
Bond Calculator
Affordability Calculator
Bond Costs Calculator
Bond Repayment Calculator
Contact Us

Disclaimer: The estimates contained on this webpage are provided for general information purposes and should be used as a guide only. While every effort is made to ensure the accuracy of the calculator, RE/MAX of Southern Africa cannot be held liable for any loss or damage arising directly or indirectly from the use of this calculator, including any incorrect information generated by this calculator, and/or arising pursuant to your reliance on such information.
Monthly Levy: ZAR 0.00
Special Levies: ZAR 0.00
Property description
Check out this fantastic opportunity in Lentegeur, Mitchells Plain. This lovely residential property offers a comfortable and spacious living experience, perfect for big families looking to settle down. With an erf size of 302 sqm and a floor size of 212 sqm, there's plenty of room to make it your own.
This home boasts three comfy bedrooms: the main bedroom with built-in cupboards, a walk-in closet, and an ensuite, which is located on the bottom floor, and the 2 remaining bedrooms, which are located upstairs.
There living areas include 2 lounge areas and a dining area with a separate, fully fitted kitchen at your convenience.
The family bathroom contains a shower, toilet, and basin, while the spacious ensuite contains a corner bathtub, basin, and toilet.
Outside, the property is secured, giving you peace of mind. Plus, it's equipped with a solar water heater, which is great for energy efficiency and saving a bit on those utility bills.
You'll also appreciate the single garage and three additional parking spaces, so there's always room for your vehicles and guests. Pets are welcome here too, with ample yard space for plenty of potential.
Key Features:
* 3 Bedrooms, 1.5 Bathrooms (1 Ensuite)
* Spacious 212 sqm Floor Size
* Open-Plan Living & Dining Areas
* Two Lounges
* Solar Water Heater for Efficiency
* Single Garage & 3 Parking Spaces
* Tiled Flooring Throughout
* Pets Allowed
* Secure with Brick Wall & Metal Fence
Book your in person viewing today
Property Details
- 3 Bedrooms
- 1.5 Bathrooms
- 1 Garages
- 1 Ensuite
- 2 Lounges
- 1 Dining Area
Property Features
- Pets Allowed
- Kitchen
- Paving
| Bedrooms | 3 |
| Bathrooms | 1.5 |
| Garages | 1 |
| Floor Area | 212 m2 |
| Erf Size | 302 m2 |




































































