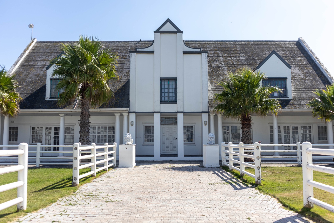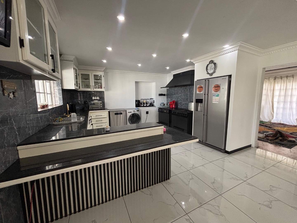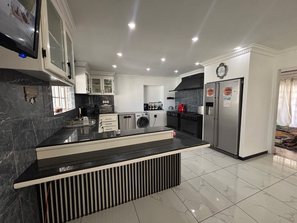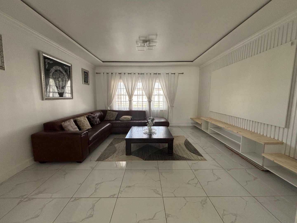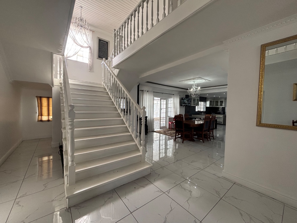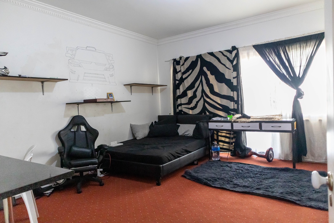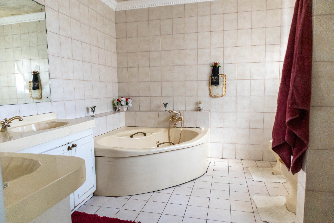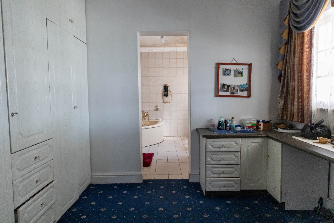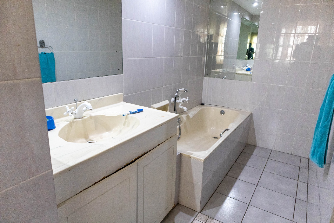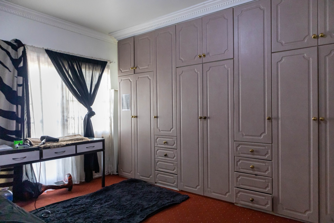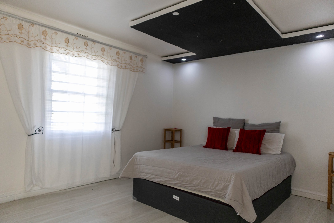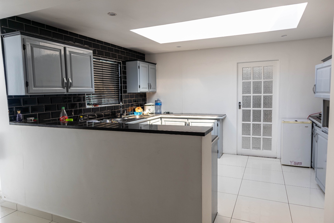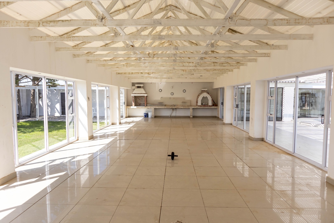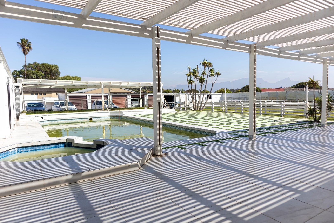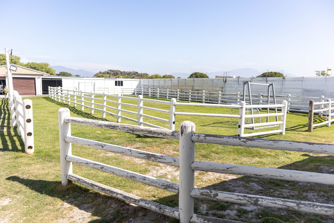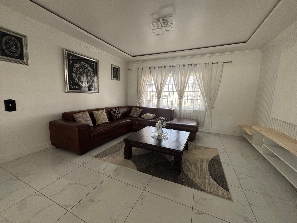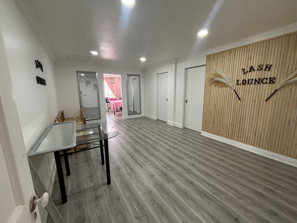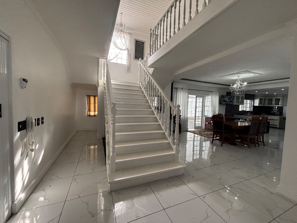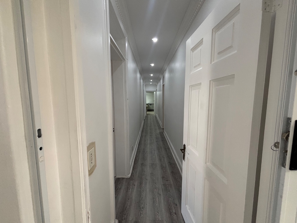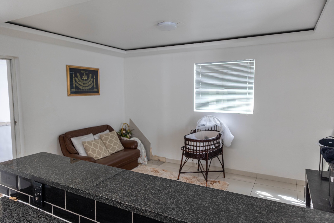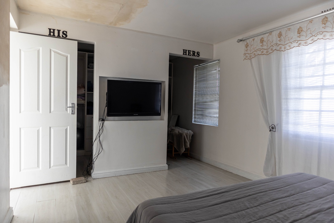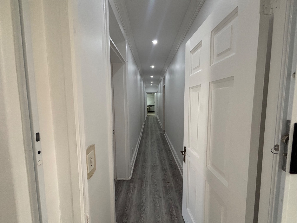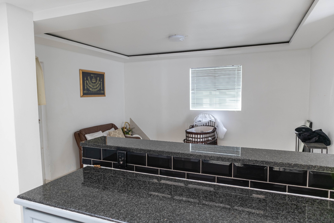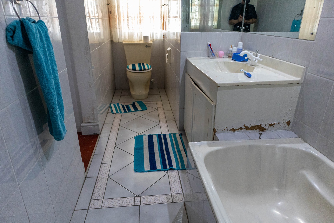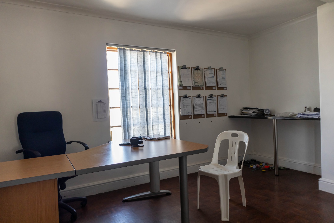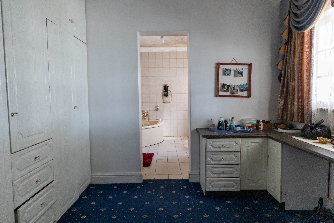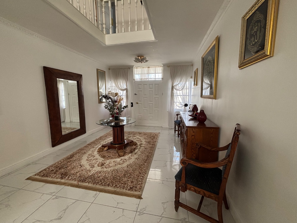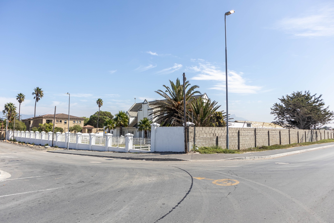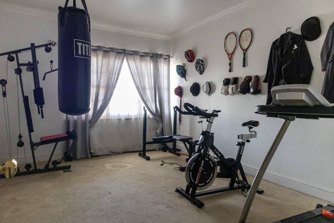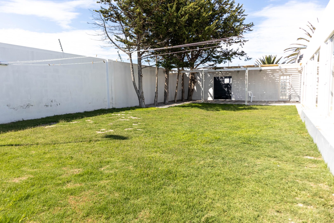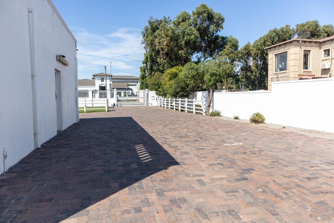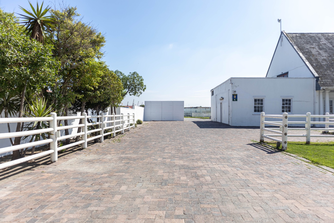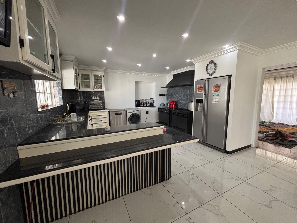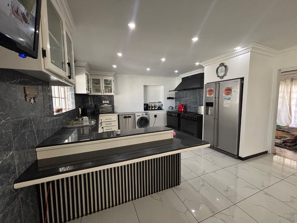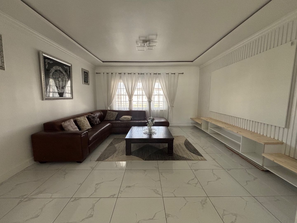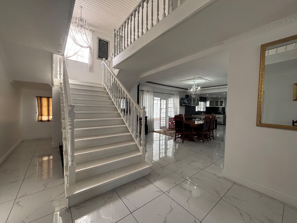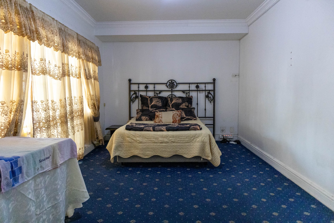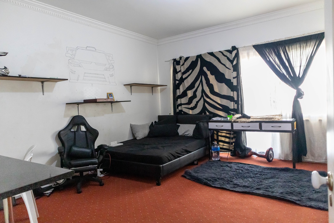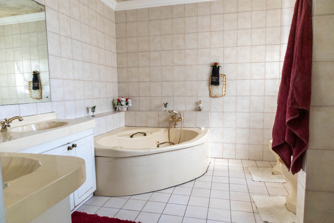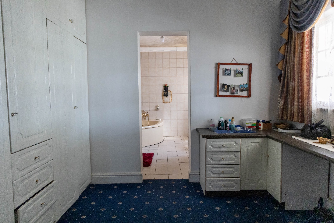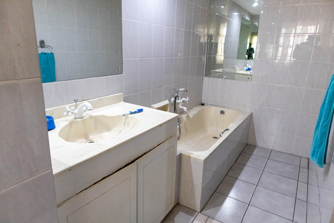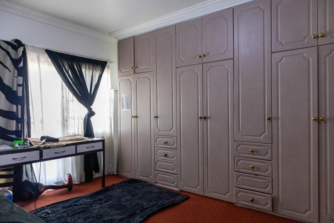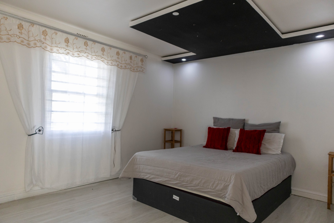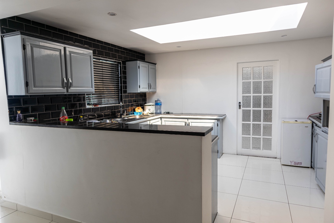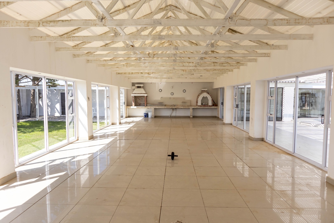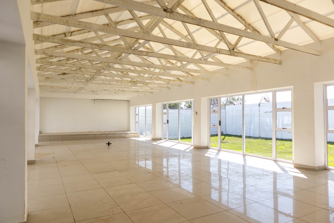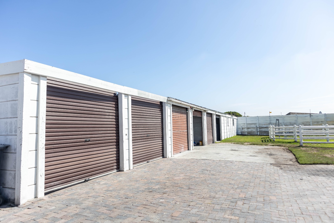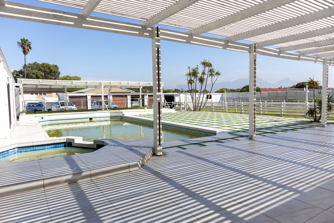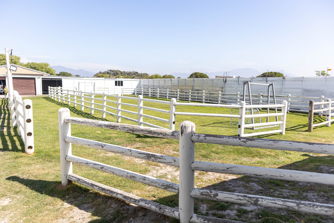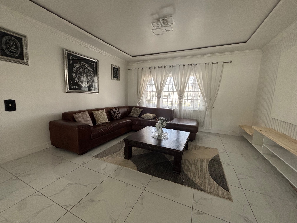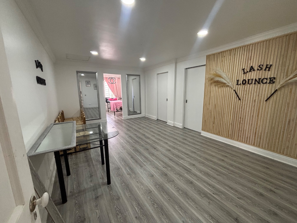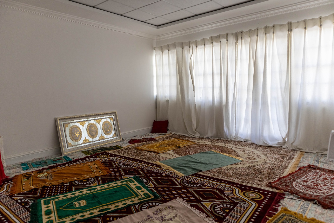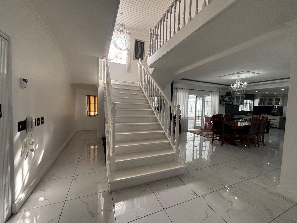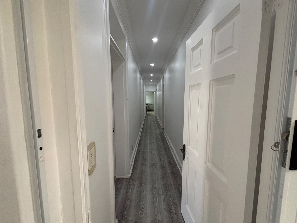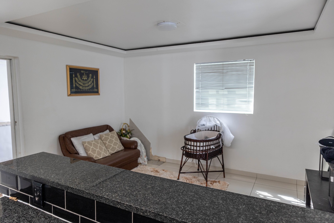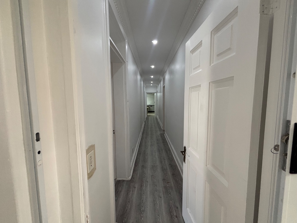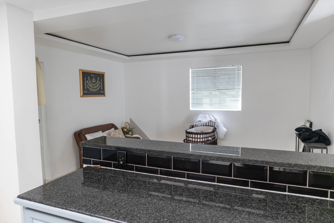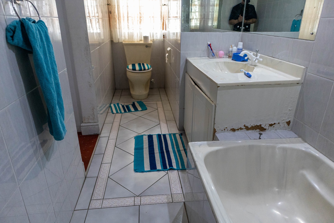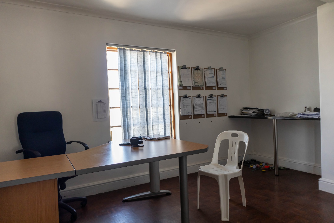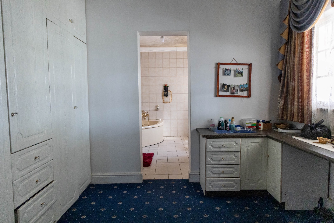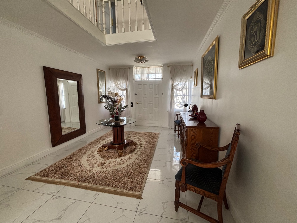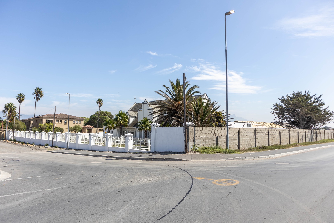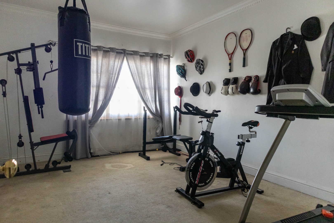- 14
- 5
- 5
- 500 m2
- 4 016 m2
Monthly Costs
Monthly Bond Repayment ZAR .
Calculated over years at % with no deposit. Change Assumptions
Affordability Calculator | Bond Costs Calculator | Bond Repayment Calculator | Apply for a Bond- Bond Calculator
- Affordability Calculator
- Bond Costs Calculator
- Bond Repayment Calculator
- Apply for a Bond
Bond Calculator
Affordability Calculator
Bond Costs Calculator
Bond Repayment Calculator
Contact Us

Disclaimer: The estimates contained on this webpage are provided for general information purposes and should be used as a guide only. While every effort is made to ensure the accuracy of the calculator, RE/MAX of Southern Africa cannot be held liable for any loss or damage arising directly or indirectly from the use of this calculator, including any incorrect information generated by this calculator, and/or arising pursuant to your reliance on such information.
Mun. Rates & Taxes: ZAR 1900.00
Property description
This 4016 Square meter Farm is situated in the sort after pocket of small holdings in Skaapkraal, the farm comprises 4 Dwellings.
The main house consists of 6 bedrooms with 4 ensuites, the kitchen is fully fitted and leads into the open plan dining area. The lounge is spacious and leads to the prayer room, which can be converted into an office or private Lounge, the foyer area is spacious and has its own guest bathroom. The rooms are spacious, and the main bedroom has a walk-in closet with ensuite and fitted with hotel carpets, the rooms upstairs are fully fitted with ensuites and walk in cupboards, the main house has the pool and private under cover parking for 2 vehicles.
The second Structure is a 100-seater hall that can be hired out for events and has been a going concern, the hall can hold 100 people. The braai area is situated near the hall and the 4 toilets and wash basins are situated on the right of the hall to accommodate all your guests.
the 3rd Dwelling is a 3-bedroom home with open plan kitchen and lounge area and has its own separate entrance so not interfering with the main house entrance. The home is spacious and ready to move in
the 4th Dwelling is a 2-bedroom apartments that are attached to the main house. The places are spacious and has open plan Kitchens and lounge areas.
the 6th Dwelling is a 1-bedroom separate entrance that has stunning finishes and ready to move in
there is parking for 5 vehicles in individual undercover parking's and the small holding has a stable for 2 horses and an area that can train your horses.
Property Details
- 14 Bedrooms
- 5 Bathrooms
- 5 Garages
- 4 Ensuite
- 5 Lounges
- 2 Dining Area
- 1 Flatlet
Property Features
- Pool
- Storage
- Pets Allowed
- Fence
- Access Gate
- Alarm
- Fire Place
- Guest Toilet
- Entrance Hall
- Paving
- Garden
| Bedrooms | 14 |
| Bathrooms | 5 |
| Garages | 5 |
| Floor Area | 500 m2 |
| Erf Size | 4 016 m2 |
