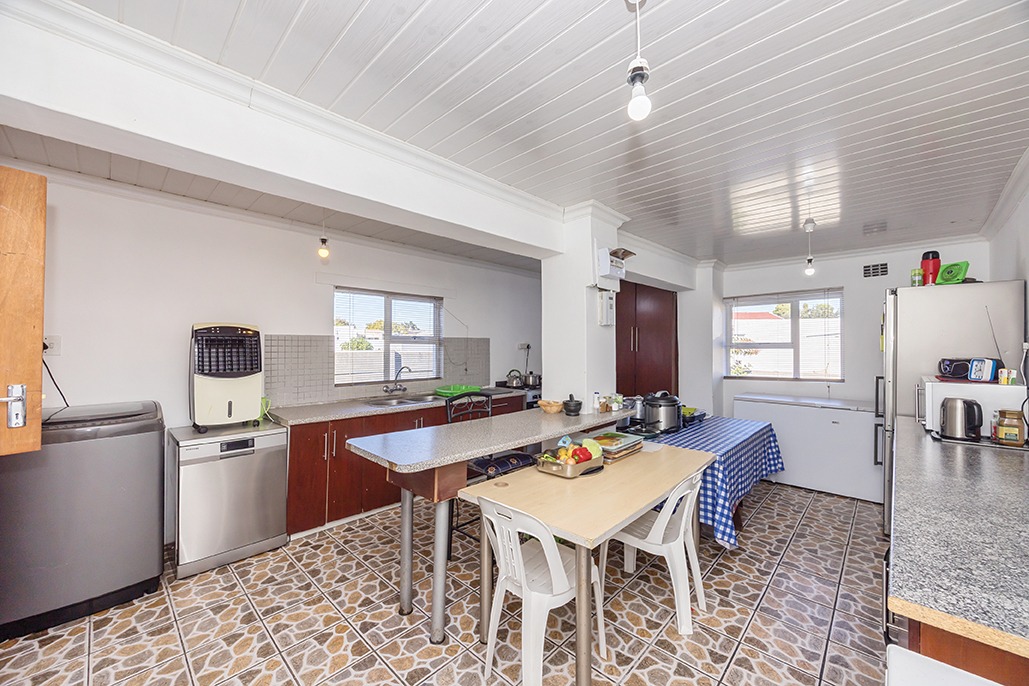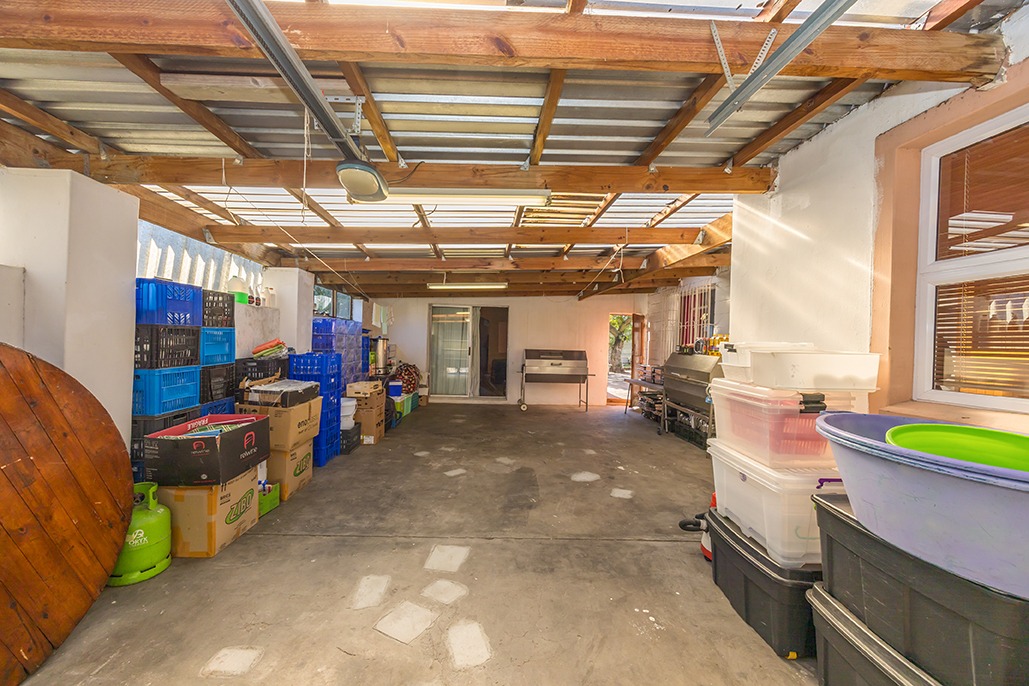- 3
- 1
- 2
- 138 m2
- 596 m2
Monthly Costs
Monthly Bond Repayment ZAR .
Calculated over years at % with no deposit. Change Assumptions
Affordability Calculator | Bond Costs Calculator | Bond Repayment Calculator | Apply for a Bond- Bond Calculator
- Affordability Calculator
- Bond Costs Calculator
- Bond Repayment Calculator
- Apply for a Bond
Bond Calculator
Affordability Calculator
Bond Costs Calculator
Bond Repayment Calculator
Contact Us

Disclaimer: The estimates contained on this webpage are provided for general information purposes and should be used as a guide only. While every effort is made to ensure the accuracy of the calculator, RE/MAX of Southern Africa cannot be held liable for any loss or damage arising directly or indirectly from the use of this calculator, including any incorrect information generated by this calculator, and/or arising pursuant to your reliance on such information.
Mun. Rates & Taxes: ZAR 547.00
Property description
Charming 3-Bedroom Family Home with Income-Generating Flatlet – Endless Potential Awaits!
Welcome to this delightful 3-bedroom family home, where warmth, space, and opportunity meet. Nestled on a generous 596m² erf, the property offers ample room for children to play, hosting family gatherings, and potential extensions — whether you’re dreaming of a swimming pool, an entertainment area, or both.
Perfectly positioned in a sought-after location, this home is brimming with potential and just waiting for a family to make it their own.
Step inside through a welcoming entrance hall, which also provides convenient access to the automated garage and a separate flatlet. The flatlet features 2 bedrooms, a bathroom with a shower, a kitchen, and a cozy lounge complete with a fireplace — ideal as an income-generating rental or extended family accommodation.
DISCLAIMER: Photos of the flatlet are not currently included as the sellers are finalizing painting work and minor updates.
Main House Highlights:
Spacious lounge that offer space for a dining area
Three generously sized bedrooms (main bedroom with built-in cupboards)
Farm-style kitchen with plenty of space for your appliances and your personal touch
Separate toilet AND bathroom (fitted with bath and basin)
This home offers an incredible canvas for you to create your dream living space while benefiting from the added value of a secondary
dwelling.
Don’t miss out on this incredible opportunity – schedule your viewing today and explore the full potential this property has to offer!
Property Details
- 3 Bedrooms
- 1 Bathrooms
- 2 Garages
- 1 Lounges
- 1 Dining Area
Property Features
- Pets Allowed
- Fence
- Fire Place
- Entrance Hall
- Paving
- Garden
| Bedrooms | 3 |
| Bathrooms | 1 |
| Garages | 2 |
| Floor Area | 138 m2 |
| Erf Size | 596 m2 |
Contact the Agent

Suzelle Williams
Full Status Property Practitioner









































